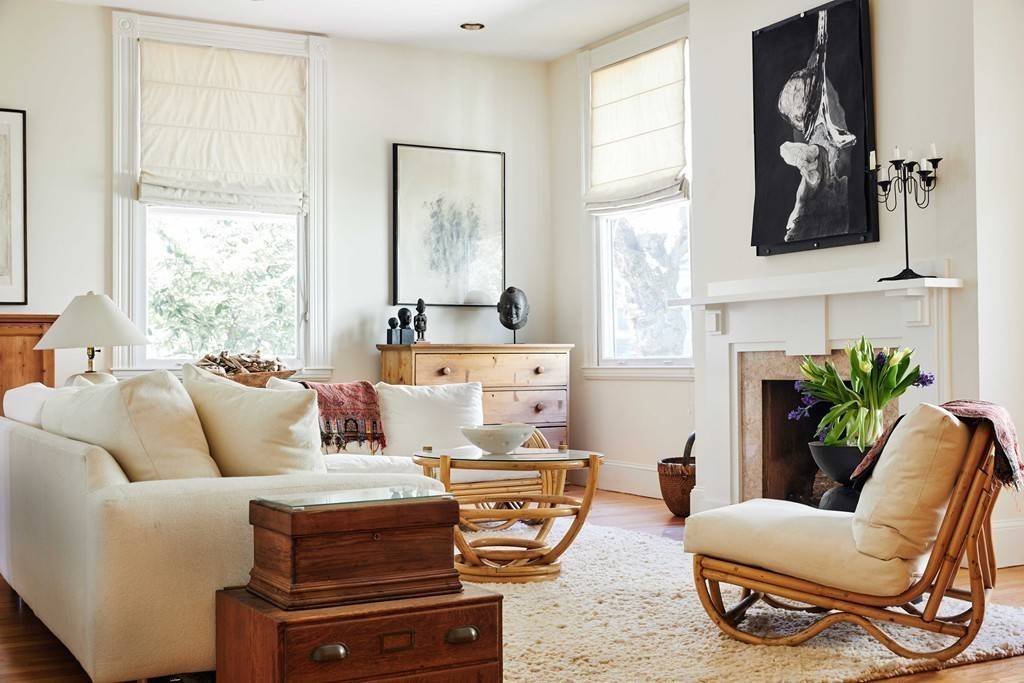$1,930,000
$2,195,000
12.1%For more information regarding the value of a property, please contact us for a free consultation.
3 Beds
2.5 Baths
2,988 SqFt
SOLD DATE : 03/02/2020
Key Details
Sold Price $1,930,000
Property Type Condo
Sub Type Condominium
Listing Status Sold
Purchase Type For Sale
Square Footage 2,988 sqft
Price per Sqft $645
MLS Listing ID 72500966
Sold Date 03/02/20
Bedrooms 3
Full Baths 2
Half Baths 1
HOA Fees $800/mo
HOA Y/N true
Year Built 1885
Annual Tax Amount $6,992
Tax Year 2019
Property Sub-Type Condominium
Property Description
Spectacular Avon Hill luxury condominium on beautiful Lancaster St. This unit, located in a magnificent Queen Anne Victorian mansion, features an impressive and spacious front porch, stained glass windows, round arches, decorative brackets, and fish-scale shingles. Ideally sited on a quiet tree-lined street, this property is conveniently located near the many wonderful restaurants and shops along Mass Ave. This gracious home was built in 1885 and extensively renovated in 1980. It has high ceilings, oversized windows, hardwood floors, grand archways and an eat-in chef's kitchen with commercial-grade Viking 4 burner gas stove plus grill and griddle and a commercial-grade hood vent. The layout is well thought out with 7 large rooms, 3 bedrooms and 2.5 baths on 2 levels. The front porch and front garden are exclusive use to this unit. Additional storage in the basement and one car garage parking complete this offering. A rare jewel.
Location
State MA
County Middlesex
Area Avon Hill
Zoning RES
Direction Off Massachusetts Avenue
Rooms
Primary Bedroom Level Second
Interior
Heating Forced Air
Cooling Central Air
Flooring Wood, Tile, Carpet
Fireplaces Number 5
Appliance Range, Refrigerator, Freezer, Washer, Dryer, Utility Connections for Gas Range
Laundry Second Floor, In Unit
Exterior
Garage Spaces 1.0
Community Features Public Transportation, Shopping, Private School, T-Station, University
Utilities Available for Gas Range
Garage Yes
Building
Story 2
Sewer Public Sewer
Water Public
Others
Pets Allowed Breed Restrictions
Read Less Info
Want to know what your home might be worth? Contact us for a FREE valuation!

Our team is ready to help you sell your home for the highest possible price ASAP
Bought with The Carol Kelly Team • Compass
GET MORE INFORMATION
Broker | License ID: 068128
steven@whitehillestatesandhomes.com
48 Maple Manor Rd, Center Conway , New Hampshire, 03813, USA





