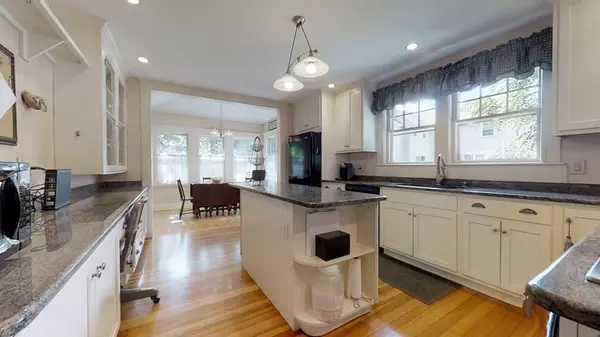$860,000
$889,000
3.3%For more information regarding the value of a property, please contact us for a free consultation.
4 Beds
3 Baths
1,776 SqFt
SOLD DATE : 02/28/2020
Key Details
Sold Price $860,000
Property Type Single Family Home
Sub Type Single Family Residence
Listing Status Sold
Purchase Type For Sale
Square Footage 1,776 sqft
Price per Sqft $484
MLS Listing ID 72567081
Sold Date 02/28/20
Style Cape
Bedrooms 4
Full Baths 3
Year Built 1925
Annual Tax Amount $8,038
Tax Year 2019
Lot Size 10,454 Sqft
Acres 0.24
Property Sub-Type Single Family Residence
Property Description
A wonderful New England Cape Cod style home set on a fantastic corner lot. Large fireplace living room opens to an office. The home has an updated kitchen with granite counters & gas cooking and the 2nd floor has a full dormer and features 3 bedrooms and a walk in closet. There is a first floor bedroom, 3 full bathrooms & 2 car garage. Update heating system and 200 amp electric service. This Newton Highlands neighborhood is convenient to Rt. 95/128, restaurants, shopping, Nahanton Park and a recreation area on the Charles River offering canoe and Kayak rentals. BRAND NEW ROOF INSTALLED ON 10/7/2019.
Location
State MA
County Middlesex
Zoning SR-3
Direction Nahanton St to Winchester on corner of Winchester Plaza
Rooms
Basement Unfinished
Primary Bedroom Level Second
Dining Room Flooring - Hardwood
Kitchen Flooring - Hardwood, Countertops - Stone/Granite/Solid, Kitchen Island
Interior
Interior Features Office
Heating Forced Air, Electric Baseboard, Oil
Cooling Central Air
Flooring Wood, Flooring - Hardwood
Fireplaces Number 1
Fireplaces Type Living Room
Appliance Range, Dishwasher, Disposal, Refrigerator, Gas Water Heater, Tank Water Heater, Utility Connections for Gas Range
Exterior
Garage Spaces 2.0
Community Features Shopping, Park, Conservation Area, Highway Access, House of Worship
Utilities Available for Gas Range
Roof Type Shingle
Total Parking Spaces 4
Garage Yes
Building
Lot Description Level
Foundation Concrete Perimeter
Sewer Public Sewer
Water Public
Architectural Style Cape
Read Less Info
Want to know what your home might be worth? Contact us for a FREE valuation!

Our team is ready to help you sell your home for the highest possible price ASAP
Bought with Batya & Alex Team • William Raveis R.E. & Home Services
GET MORE INFORMATION
Broker | License ID: 068128
steven@whitehillestatesandhomes.com
48 Maple Manor Rd, Center Conway , New Hampshire, 03813, USA






