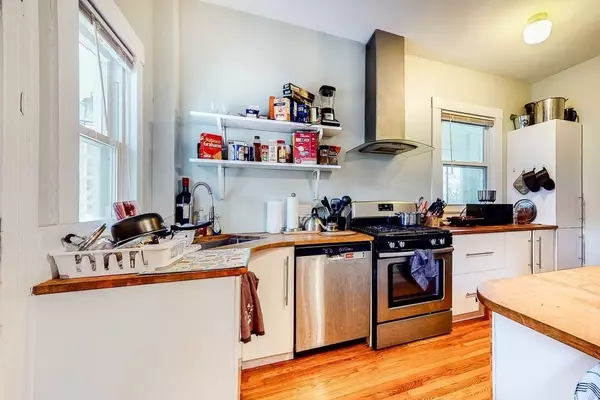$1,462,500
$1,600,000
8.6%For more information regarding the value of a property, please contact us for a free consultation.
8 Beds
3 Baths
4,368 SqFt
SOLD DATE : 03/20/2020
Key Details
Sold Price $1,462,500
Property Type Multi-Family
Sub Type 3 Family - 3 Units Up/Down
Listing Status Sold
Purchase Type For Sale
Square Footage 4,368 sqft
Price per Sqft $334
MLS Listing ID 72624682
Sold Date 03/20/20
Bedrooms 8
Full Baths 3
Year Built 1856
Annual Tax Amount $11,490
Tax Year 2020
Lot Size 9,583 Sqft
Acres 0.22
Property Sub-Type 3 Family - 3 Units Up/Down
Property Description
ATTENTION INVESTORS AND OWNER OCCUPANTS! THIS IS IT! Outstanding opportunity to own this rare and spacious three family home in prime West Newton Hill location, surrounded by beautiful single family homes and within walking distance to both the West Newton and Newtonville commuter rail stops. Each unit has updated kitchens with newer appliances and baths with newer toilets, fixtures and vanities. Other features include private entrances, period details, natural woodwork, large rooms, high ceilings, hardwood floors and newer vinyl replacement windows throughout. Newer furnaces and hot water tanks, two car garage and plenty of parking in the driveway as well as front and rear yards. All units are separately metered for heating and electricity. The 1st and 2nd floors are leased until 8/31/20 and the 3rd floor is Tenancy at Will. Close to public transportation, shops, restaurants, Mass Pike and everything else West Newton and Newtonville has to offer. THIS HOME IS A MUST SEE!
Location
State MA
County Middlesex
Area West Newton
Zoning MR1
Direction Austin Street to Allston Street
Rooms
Basement Full, Walk-Out Access, Interior Entry, Concrete, Unfinished
Interior
Interior Features Unit 1(Storage, Upgraded Cabinets, Upgraded Countertops, Bathroom With Tub & Shower, Programmable Thermostat), Unit 2(Storage, Upgraded Cabinets, Upgraded Countertops, Bathroom With Tub & Shower, Programmable Thermostat), Unit 3(Pantry, Storage, Upgraded Cabinets, Upgraded Countertops, Bathroom with Shower Stall, Programmable Thermostat), Unit 1 Rooms(Living Room, Kitchen, Office/Den), Unit 2 Rooms(Living Room, Dining Room, Kitchen), Unit 3 Rooms(Living Room, Kitchen)
Heating Unit 1(Hot Water Baseboard, Gas, Individual, Unit Control), Unit 2(Hot Water Baseboard, Gas, Individual, Unit Control), Unit 3(Electric, Individual, Unit Control)
Cooling Unit 1(Window AC), Unit 2(Window AC), Unit 3(Window AC)
Flooring Tile, Hardwood, Unit 1(undefined), Unit 2(Hardwood Floors), Unit 3(Hardwood Floors)
Appliance Unit 1(Range, Dishwasher, Disposal, Refrigerator, Vent Hood), Unit 2(Range, Dishwasher, Disposal, Microwave, Refrigerator), Unit 3(Range, Dishwasher, Disposal, Microwave, Refrigerator), Gas Water Heater, Tank Water Heater, Utility Connections for Gas Range
Exterior
Exterior Feature Rain Gutters
Garage Spaces 2.0
Community Features Public Transportation, Shopping, Highway Access, House of Worship, Public School, Sidewalks
Utilities Available for Gas Range
Roof Type Shingle, Metal
Total Parking Spaces 4
Garage Yes
Building
Lot Description Cleared, Level
Story 6
Foundation Stone
Sewer Public Sewer
Water Public
Schools
Elementary Schools Cabot
Middle Schools Day
High Schools Newton North
Others
Acceptable Financing Contract
Listing Terms Contract
Read Less Info
Want to know what your home might be worth? Contact us for a FREE valuation!

Our team is ready to help you sell your home for the highest possible price ASAP
Bought with Elizabeth Zagorianakos • EBL Properties
GET MORE INFORMATION
Broker | License ID: 068128
steven@whitehillestatesandhomes.com
48 Maple Manor Rd, Center Conway , New Hampshire, 03813, USA






