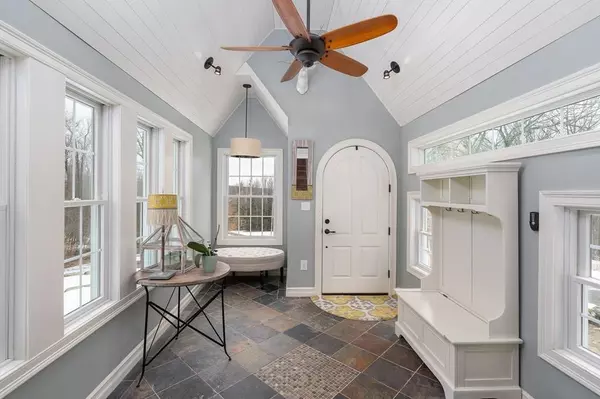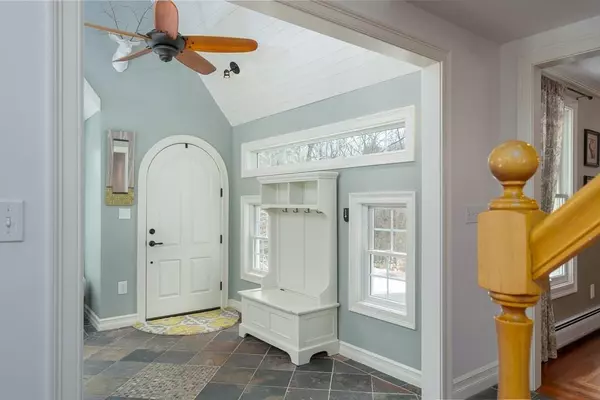$445,000
$439,900
1.2%For more information regarding the value of a property, please contact us for a free consultation.
4 Beds
3 Baths
2,221 SqFt
SOLD DATE : 03/20/2020
Key Details
Sold Price $445,000
Property Type Single Family Home
Sub Type Single Family Residence
Listing Status Sold
Purchase Type For Sale
Square Footage 2,221 sqft
Price per Sqft $200
MLS Listing ID 72614726
Sold Date 03/20/20
Style Gambrel /Dutch
Bedrooms 4
Full Baths 3
HOA Y/N false
Year Built 1977
Annual Tax Amount $5,987
Tax Year 2019
Lot Size 13.720 Acres
Acres 13.72
Property Sub-Type Single Family Residence
Property Description
Country Casual Elegance and Comfort on 13.7 acres of privacy! Spacious and Open Floor Plan. Beautiful front Entry great for welcoming family & friends.Large updated Kitchen w/cherry wood top Center Island, Maple Cabinets w/a pearl glaze. Quartz counters, cast iron sink & stainless steel appliances.The cherry floor DR w/crown moulding is open to the Kit.The front to back LR has wide cherry floors, recessed lights & access to a composite deck through double atrium doors.Full Bath on the 1st floor has tiled surround jetted tub.Up the Master Bedrm has cherry flrs, recessed lights, high ceilings & pocket doors to the large walk-in closet. 2 more good size bedrms have carpeting & ample closet space. Need more room?The Basement is nicely finished w/ a FamRm Area, potential Bedroom & a Full Bathm.Laundry and mechanics separate from the finished Basement.The private yard has a Gazebo, Chicken Coop, 2 person outdoor shower and a tree house! Newer roof & 4 zone Buderus boiler & more! Great home
Location
State MA
County Hampshire
Zoning R10
Direction Reservoir Rd then left onto Northwest Rd.
Rooms
Basement Full, Partially Finished, Interior Entry, Concrete
Primary Bedroom Level Second
Interior
Heating Baseboard, Oil
Cooling None
Flooring Wood, Tile, Carpet, Hardwood, Stone / Slate
Appliance Range, Microwave, Refrigerator, Oil Water Heater, Tank Water Heater, Utility Connections for Electric Range, Utility Connections for Electric Dryer
Laundry In Basement, Washer Hookup
Exterior
Exterior Feature Rain Gutters, Storage, Outdoor Shower
Garage Spaces 2.0
Fence Invisible
Utilities Available for Electric Range, for Electric Dryer, Washer Hookup, Generator Connection
Roof Type Shingle
Total Parking Spaces 6
Garage Yes
Building
Lot Description Wooded, Gentle Sloping
Foundation Concrete Perimeter
Sewer Private Sewer
Water Private
Architectural Style Gambrel /Dutch
Others
Senior Community false
Read Less Info
Want to know what your home might be worth? Contact us for a FREE valuation!

Our team is ready to help you sell your home for the highest possible price ASAP
Bought with Linda Webster • Coldwell Banker Community REALTORS®
GET MORE INFORMATION
Broker | License ID: 068128
steven@whitehillestatesandhomes.com
48 Maple Manor Rd, Center Conway , New Hampshire, 03813, USA






