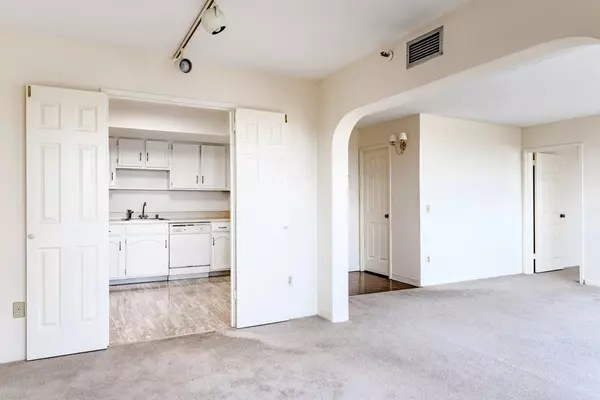$509,950
$519,900
1.9%For more information regarding the value of a property, please contact us for a free consultation.
1 Bed
1.5 Baths
899 SqFt
SOLD DATE : 03/18/2020
Key Details
Sold Price $509,950
Property Type Condo
Sub Type Condominium
Listing Status Sold
Purchase Type For Sale
Square Footage 899 sqft
Price per Sqft $567
MLS Listing ID 72605483
Sold Date 03/18/20
Bedrooms 1
Full Baths 1
Half Baths 1
HOA Fees $571/mo
HOA Y/N true
Year Built 1978
Annual Tax Amount $5,485
Tax Year 2019
Lot Size 17.485 Acres
Acres 17.48
Property Sub-Type Condominium
Property Description
The panoramic Boston skyline views of the city lights, and surrounding landscape from this commanding front-facing 10th floor welcoming condominium is breathtaking. The unit showcases wonderful space, light and well-proportioned rooms. Square footage is utilized perfectly (899 sq. ft. - feels even larger) to accommodate large master bedroom, and two baths. Enjoy effortless, luxurious, city living at the Towers. From the moment you drive up to the imposing porte-cochere, the Towers offers the ultimate in privacy, service and luxury. Fully amenitized living, including indoor lap pool & cardio center. High quality services include on-site professional management, and 24 hour doorman. Minutes to Beth Israel, Longwood Medical, Back Bay, Beacon Hill, South End, Coolidge Corner. 85% owner occupied! Solid Investment!
Location
State MA
County Middlesex
Area Chestnut Hill
Zoning MR4
Direction Route 9 to Hammond Pond Parkway or Beacon Street to Hammond Pond Parkway @ Bloomingdales.
Rooms
Primary Bedroom Level First
Interior
Interior Features Internet Available - Broadband, Internet Available - DSL
Heating Forced Air
Cooling Central Air
Flooring Parquet
Appliance Range, Dishwasher, Disposal, Microwave, Refrigerator, Freezer, Washer, Dryer, Gas Water Heater, Utility Connections for Electric Oven, Utility Connections for Gas Dryer, Utility Connections for Electric Dryer
Laundry In Unit
Exterior
Exterior Feature Garden, Professional Landscaping, Sprinkler System, Tennis Court(s)
Garage Spaces 1.0
Pool Association, In Ground, Indoor
Community Features Public Transportation, Shopping, Pool, Tennis Court(s), Park, Walk/Jog Trails, Golf, Medical Facility, Bike Path, Conservation Area, Highway Access, House of Worship, Private School, Public School, T-Station, University
Utilities Available for Electric Oven, for Gas Dryer, for Electric Dryer
View Y/N Yes
View City
Roof Type Tar/Gravel
Garage Yes
Building
Story 1
Sewer Public Sewer
Water Public
Schools
Elementary Schools Bowen
Middle Schools Oak Hill
High Schools South
Read Less Info
Want to know what your home might be worth? Contact us for a FREE valuation!

Our team is ready to help you sell your home for the highest possible price ASAP
Bought with Fred Pierce • United Realty Express
GET MORE INFORMATION
Broker | License ID: 068128
steven@whitehillestatesandhomes.com
48 Maple Manor Rd, Center Conway , New Hampshire, 03813, USA






