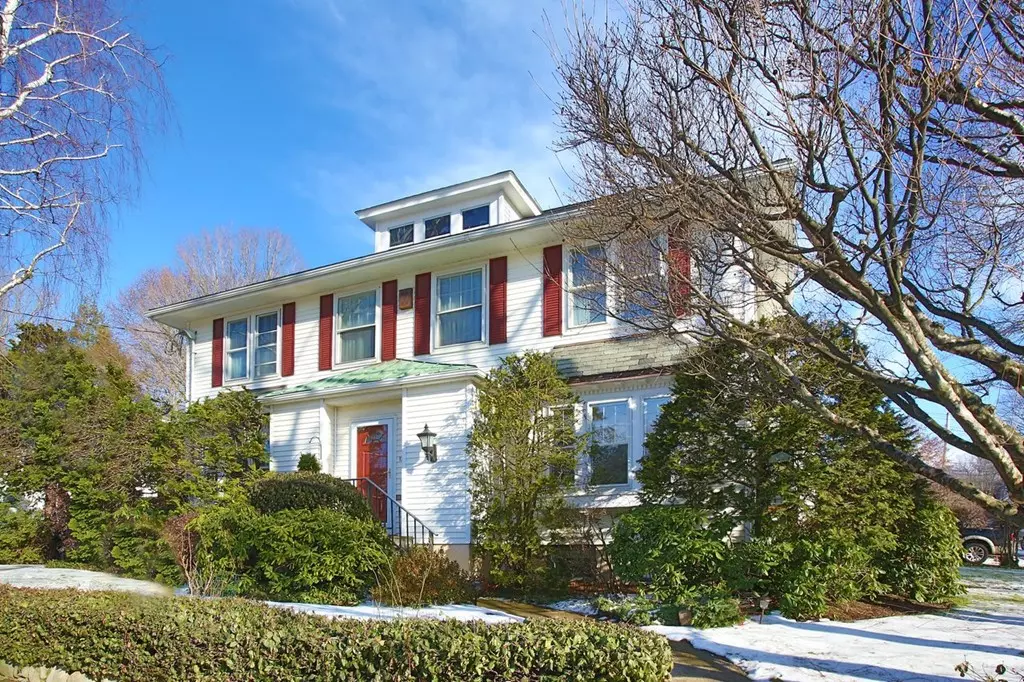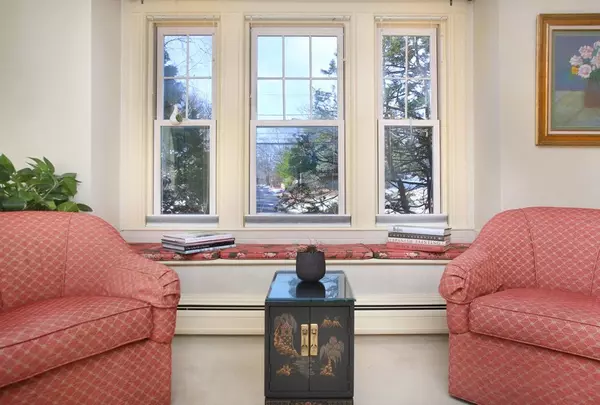$840,000
$849,000
1.1%For more information regarding the value of a property, please contact us for a free consultation.
2 Beds
3 Baths
2,385 SqFt
SOLD DATE : 03/26/2020
Key Details
Sold Price $840,000
Property Type Condo
Sub Type Condominium
Listing Status Sold
Purchase Type For Sale
Square Footage 2,385 sqft
Price per Sqft $352
MLS Listing ID 72605184
Sold Date 03/26/20
Bedrooms 2
Full Baths 3
HOA Fees $426
HOA Y/N true
Year Built 1915
Annual Tax Amount $5,820
Tax Year 2020
Lot Size 8,323 Sqft
Acres 0.19
Property Sub-Type Condominium
Property Description
Prime Newton Centre location. Short stroll to shops, restaurants, T, park. Easy living in this 1st floor ultra spacious condo. Feels like a single family. Featuring large entry foyer, sunny, spacious living room w/ built in wet bar, dining room, kitchen w/stainless appliances, custom cabinets, bright breakfast room, den and full bath. Open layout lends to many configurations, den could be another bedroom. Mastersuite w/updated bath, radiant heat, walk in closet. 1st floor laundry. Large lower level has office, second bedroom, full bath, cedar closet and abundant deeded storage. Private yard with pool, attached garage. Short drive to all major routes, 10 mins to downtown, 15 mins to Logan Airport. A great property!
Location
State MA
County Middlesex
Zoning MR1
Direction Corner of Centre St and Gibbs St
Rooms
Family Room Flooring - Wall to Wall Carpet
Primary Bedroom Level First
Dining Room Flooring - Hardwood
Kitchen Flooring - Stone/Ceramic Tile, Dining Area, Exterior Access, Open Floorplan, Stainless Steel Appliances
Interior
Interior Features Slider, Countertops - Stone/Granite/Solid, Sun Room, Home Office, Mud Room, Central Vacuum
Heating Central, Baseboard, Natural Gas, Individual, Unit Control
Cooling Central Air
Flooring Wood, Tile, Carpet, Flooring - Wall to Wall Carpet, Flooring - Laminate
Fireplaces Number 1
Appliance Range, Oven, Dishwasher, Disposal, Trash Compactor, Microwave, Countertop Range, Refrigerator, Washer, Dryer, Gas Water Heater, Utility Connections for Gas Range, Utility Connections for Electric Oven, Utility Connections for Electric Dryer
Laundry First Floor, In Unit, Washer Hookup
Exterior
Exterior Feature Fruit Trees, Lighting, Rain Gutters, Professional Landscaping, Sprinkler System
Garage Spaces 1.0
Fence Fenced
Community Features Public Transportation, Shopping, Park, Highway Access, House of Worship, T-Station
Utilities Available for Gas Range, for Electric Oven, for Electric Dryer, Washer Hookup
Roof Type Shingle
Total Parking Spaces 1
Garage Yes
Building
Story 2
Sewer Public Sewer
Water Public
Schools
Elementary Schools Mason Rice/Ward
Middle Schools Brown
High Schools Newton South
Read Less Info
Want to know what your home might be worth? Contact us for a FREE valuation!

Our team is ready to help you sell your home for the highest possible price ASAP
Bought with Kathryn Gustafson • Redfin Corp.
GET MORE INFORMATION
Broker | License ID: 068128
steven@whitehillestatesandhomes.com
48 Maple Manor Rd, Center Conway , New Hampshire, 03813, USA






