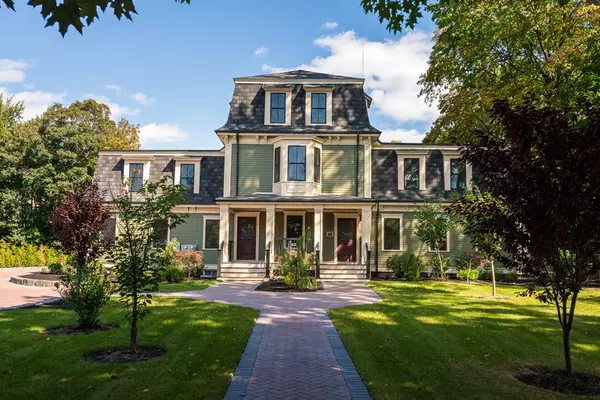$871,000
$875,000
0.5%For more information regarding the value of a property, please contact us for a free consultation.
3 Beds
3.5 Baths
2,325 SqFt
SOLD DATE : 03/25/2020
Key Details
Sold Price $871,000
Property Type Condo
Sub Type Condominium
Listing Status Sold
Purchase Type For Sale
Square Footage 2,325 sqft
Price per Sqft $374
MLS Listing ID 72571413
Sold Date 03/25/20
Bedrooms 3
Full Baths 3
Half Baths 1
HOA Fees $250/mo
HOA Y/N true
Year Built 1875
Tax Year 2019
Property Sub-Type Condominium
Property Description
Wonderful opportunity to own a newly constructed town home. Unit boasts stunning architectural detail with custom millwork & finest appointments. This 3 bedroom, 3 and a half bath unit features a Kitchen with LG black stainless appliances, gas cooking and granite counter tops. Exquisite marble bathrooms, hardwood floors through out main level and upper floors, lower level offers carpeting. Off street parking for 2 cars on the lot. Home is adjacent to a park with tennis courts and convenient to Needham Street shops, bike/hike trails, restaurants, and public transportation. Historic Echo Bridge over the Charles River, Upper Falls Antique Market and access to Routes 95 and 9 are right down the street.
Location
State MA
County Middlesex
Zoning MR1
Direction Route 9 to Chestnut St or Oak to Chestnut St
Rooms
Primary Bedroom Level Second
Dining Room Flooring - Hardwood
Kitchen Flooring - Hardwood, Countertops - Stone/Granite/Solid, Kitchen Island, Open Floorplan, Stainless Steel Appliances, Gas Stove
Interior
Interior Features Office
Heating Central, Natural Gas
Cooling Central Air
Flooring Wood, Carpet, Marble, Flooring - Wall to Wall Carpet
Appliance Range, Dishwasher, Disposal, Microwave, Refrigerator, Gas Water Heater, Utility Connections for Gas Range
Exterior
Community Features Public Transportation, Shopping, Tennis Court(s), Highway Access
Utilities Available for Gas Range
Roof Type Shingle
Total Parking Spaces 2
Garage No
Building
Story 3
Sewer Public Sewer
Water Public
Read Less Info
Want to know what your home might be worth? Contact us for a FREE valuation!

Our team is ready to help you sell your home for the highest possible price ASAP
Bought with Aditi Jain • Redfin Corp.
GET MORE INFORMATION
Broker | License ID: 068128
steven@whitehillestatesandhomes.com
48 Maple Manor Rd, Center Conway , New Hampshire, 03813, USA






