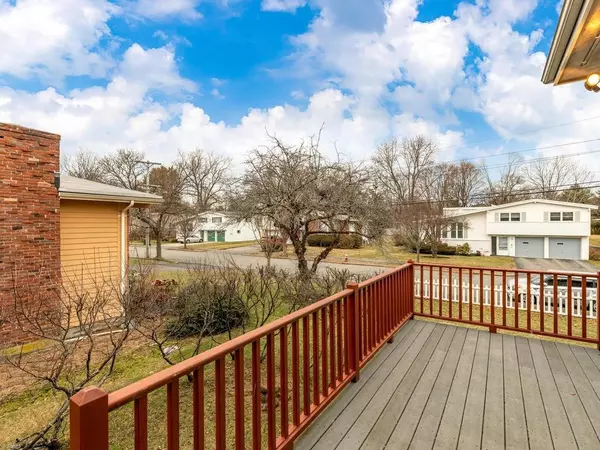$1,500,000
$1,530,000
2.0%For more information regarding the value of a property, please contact us for a free consultation.
4 Beds
4 Baths
3,596 SqFt
SOLD DATE : 03/23/2020
Key Details
Sold Price $1,500,000
Property Type Single Family Home
Sub Type Single Family Residence
Listing Status Sold
Purchase Type For Sale
Square Footage 3,596 sqft
Price per Sqft $417
MLS Listing ID 72611014
Sold Date 03/23/20
Style Colonial, Contemporary
Bedrooms 4
Full Baths 4
Year Built 1959
Annual Tax Amount $13,454
Tax Year 2019
Lot Size 10,018 Sqft
Acres 0.23
Property Sub-Type Single Family Residence
Property Description
NEWTON DREAM HOUSE! This gorgeous fully renovated 2003 sun-filled Colonial multi-level features 9 rooms, 4 beds, 4 baths. There are hardwood floors, two fireplaces, an ultra kitchen, a romantic master suite, and a fabulous floor plan for today's lifestyle. Spacious kitchen with granite countertop, an island, and energy-efficient appliances. Master bedroom includes a jacuzzi, double vanity, walk-in shower, walk-in closet. Finished lower level with beautiful Sauna. Minutes to Newton Center and Chestnut Hill Shopping Center. This home is incomparable and spectacular - nothing else compares! This exceptional property is a must-see for those who seek craftsmanship and location. First showings begin at the public open house(s) Saturday 1/25 & Sunday 1/26 from 1 PM-3 PM.
Location
State MA
County Middlesex
Area Newton Center
Zoning SR3
Direction Deedham St - Spiers Rd - June Ln - Esty Farm Rd - Saw Mill Brook Parkway
Rooms
Family Room Bathroom - Full, Closet
Primary Bedroom Level Third
Dining Room Flooring - Hardwood
Kitchen Flooring - Hardwood, Countertops - Stone/Granite/Solid
Interior
Interior Features Bathroom - Full, Bathroom, Sauna/Steam/Hot Tub
Heating Central, Natural Gas
Cooling Central Air
Flooring Hardwood, Flooring - Stone/Ceramic Tile
Fireplaces Number 2
Fireplaces Type Family Room, Living Room
Appliance Oven, Dishwasher, Disposal, Countertop Range, Refrigerator, Washer, Dryer, Gas Water Heater, Tank Water Heater, Plumbed For Ice Maker, Utility Connections for Gas Range, Utility Connections for Electric Oven, Utility Connections for Electric Dryer
Laundry Second Floor, Washer Hookup
Exterior
Exterior Feature Balcony, Rain Gutters, Professional Landscaping, Sprinkler System, Decorative Lighting, Garden
Garage Spaces 2.0
Community Features Public Transportation, Shopping, Park, Walk/Jog Trails, Golf, Sidewalks
Utilities Available for Gas Range, for Electric Oven, for Electric Dryer, Washer Hookup, Icemaker Connection
Roof Type Shingle, Rubber
Total Parking Spaces 4
Garage Yes
Building
Lot Description Corner Lot
Foundation Concrete Perimeter
Sewer Public Sewer
Water Public
Architectural Style Colonial, Contemporary
Schools
Elementary Schools Mem Spaulding
Middle Schools Oak Hill-Brown
High Schools Newton South
Others
Senior Community false
Read Less Info
Want to know what your home might be worth? Contact us for a FREE valuation!

Our team is ready to help you sell your home for the highest possible price ASAP
Bought with Arthur Kalenjian • Homes-R-Us Realty of MA, Inc.
GET MORE INFORMATION
Broker | License ID: 068128
steven@whitehillestatesandhomes.com
48 Maple Manor Rd, Center Conway , New Hampshire, 03813, USA






