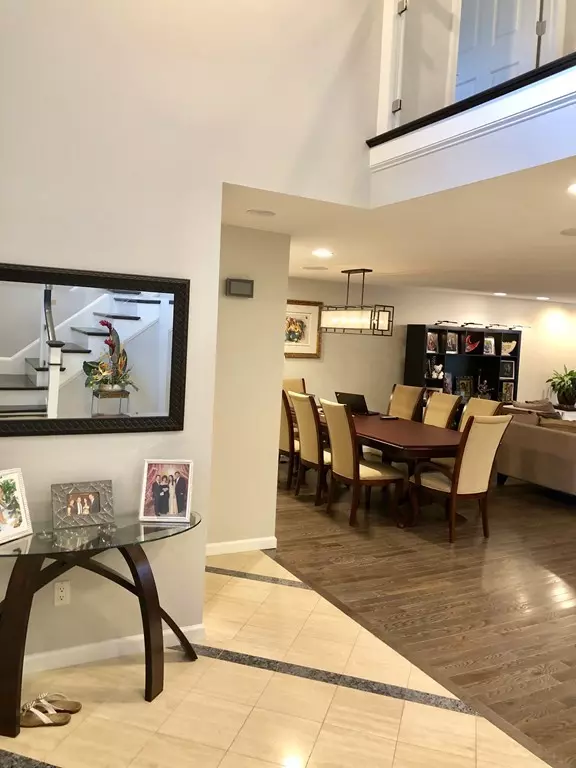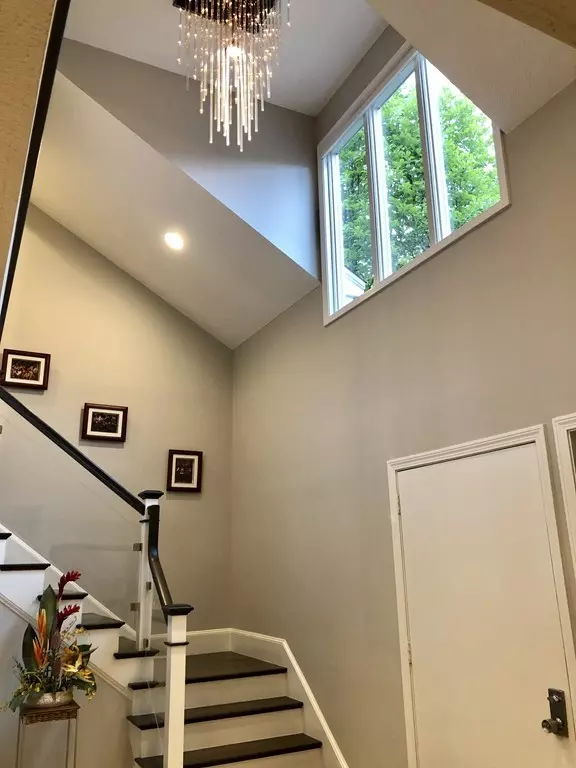$1,580,000
$1,665,000
5.1%For more information regarding the value of a property, please contact us for a free consultation.
3 Beds
3.5 Baths
3,650 SqFt
SOLD DATE : 04/17/2020
Key Details
Sold Price $1,580,000
Property Type Condo
Sub Type Condominium
Listing Status Sold
Purchase Type For Sale
Square Footage 3,650 sqft
Price per Sqft $432
MLS Listing ID 72622923
Sold Date 04/17/20
Bedrooms 3
Full Baths 3
Half Baths 1
HOA Fees $1,380/mo
HOA Y/N true
Year Built 1980
Annual Tax Amount $10,681
Tax Year 2019
Lot Size 28.486 Acres
Acres 28.49
Property Sub-Type Condominium
Property Description
Rarely available, very desirable renovated 3-level residence with 3 bedrooms & 3.5 baths in the upscale gated Gables community in Newton! First level features an open dining/living room, kitchen with eating island, half bathroom and bedroom/office area. Gracious living room has a wood burning fireplace adjacent to the newly installed glass sliders leading to the patio. Second floor features an oversize master suite with cathedral ceiling, walk-in closets, sitting area with additional closet, and wood burning fireplace. There is 1 additional bedroom and full bathroom on this level. Finished lower level with massive cedar closet, family room, full bathroom, sauna and abundance of storage space. Newly installed natural gas line, high efficient boiler and water heater. The Gables community features a club house, security gate, tennis courts and a gorgeous in ground pool. Easy access to route 9 and Chestnut Hill Street & Square. Please see list of improvements in the attached document.
Location
State MA
County Middlesex
Area Newton Center
Zoning MR1
Direction Dedham Street to Gables
Rooms
Family Room Bathroom - Full, Remodeled, Storage
Primary Bedroom Level Second
Dining Room Flooring - Hardwood
Kitchen Closet, Closet/Cabinets - Custom Built, Flooring - Stone/Ceramic Tile, Countertops - Stone/Granite/Solid
Interior
Interior Features Central Vacuum, Sauna/Steam/Hot Tub
Heating Forced Air, Natural Gas
Cooling Central Air
Flooring Tile, Hardwood
Fireplaces Number 2
Fireplaces Type Living Room, Master Bedroom
Appliance Range, Oven, Dishwasher, Disposal, Microwave, Refrigerator, Freezer, Washer, Dryer, Gas Water Heater
Laundry Closet - Linen, Flooring - Stone/Ceramic Tile, Electric Dryer Hookup, Washer Hookup, First Floor, In Unit
Exterior
Garage Spaces 2.0
Pool Association, In Ground
Community Features Public Transportation, Shopping, Pool, Tennis Court(s), Park, Walk/Jog Trails, Golf, Medical Facility, Conservation Area, Highway Access, Private School, Public School
Roof Type Shingle
Total Parking Spaces 2
Garage Yes
Building
Story 3
Sewer Public Sewer
Water Public
Schools
Elementary Schools Countryside
Middle Schools Oak Hill
High Schools Newton South
Others
Pets Allowed Breed Restrictions
Senior Community false
Read Less Info
Want to know what your home might be worth? Contact us for a FREE valuation!

Our team is ready to help you sell your home for the highest possible price ASAP
Bought with Lisa Merriman Barth • Barth Real Estate
GET MORE INFORMATION
Broker | License ID: 068128
steven@whitehillestatesandhomes.com
48 Maple Manor Rd, Center Conway , New Hampshire, 03813, USA






