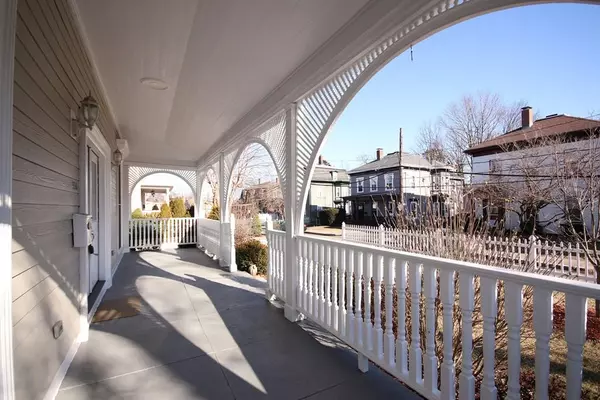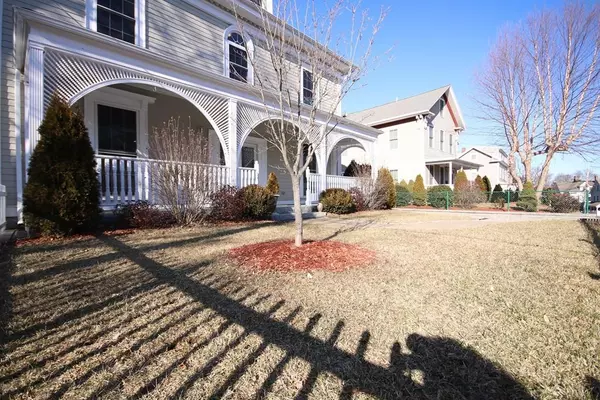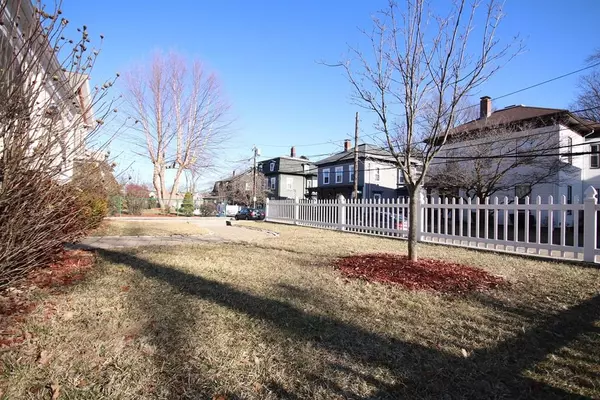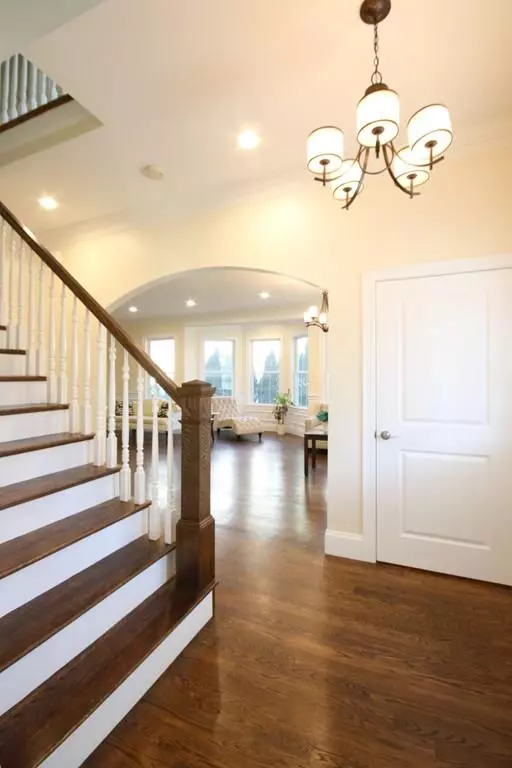$1,249,000
$1,249,000
For more information regarding the value of a property, please contact us for a free consultation.
4 Beds
3 Baths
4,226 SqFt
SOLD DATE : 04/16/2020
Key Details
Sold Price $1,249,000
Property Type Single Family Home
Sub Type Single Family Residence
Listing Status Sold
Purchase Type For Sale
Square Footage 4,226 sqft
Price per Sqft $295
MLS Listing ID 72635541
Sold Date 04/16/20
Style Colonial
Bedrooms 4
Full Baths 2
Half Baths 2
Year Built 2015
Tax Year 2019
Lot Size 10,018 Sqft
Acres 0.23
Property Sub-Type Single Family Residence
Property Description
What a charming and sun-splashed property, located in a quiet residential area near everything! 10' ceiling, quality renovations, over-sized windows, hard to find at this price range in Newton. Spacious and high ceiling master suite along with two other large guest rooms are on the second floor. The third floor is renovated with a sitting area and a large bedroom for grown children or a nanny. Basement is finished with a half bath, perfect for family's game night or a theater room. Garage with super high ceilings/overhang and is equipped with electric car charging station. Central Vec, Sprinkler system, and much more. Though the house is deeded as a town house, the entire front of the building belongs to this house. It lives and feels just like a detached single family. Superb location! Express bus to Boston, restaurants and shops all within walking distance.
Location
State MA
County Middlesex
Zoning MR2
Direction Centre TO JEFFERSON
Rooms
Family Room Flooring - Hardwood, Window(s) - Bay/Bow/Box, Open Floorplan
Basement Full, Finished
Primary Bedroom Level Second
Dining Room Flooring - Hardwood, Open Floorplan
Kitchen Flooring - Wood, Dining Area, Pantry, Countertops - Stone/Granite/Solid, Kitchen Island, Breakfast Bar / Nook, Cabinets - Upgraded, Recessed Lighting
Interior
Interior Features Bathroom - Half, Bathroom, Game Room, Play Room, Central Vacuum
Heating Central, Forced Air
Cooling Central Air
Flooring Wood, Flooring - Stone/Ceramic Tile, Flooring - Hardwood
Fireplaces Number 1
Fireplaces Type Family Room, Living Room
Appliance Range, Dishwasher, Disposal, Microwave, Washer, Dryer, ENERGY STAR Qualified Refrigerator, Vacuum System, Range Hood, Gas Water Heater, Utility Connections for Gas Range
Laundry Second Floor
Exterior
Exterior Feature Professional Landscaping, Sprinkler System, Garden, Stone Wall
Garage Spaces 1.0
Fence Fenced
Community Features Public Transportation, Shopping, Park, Walk/Jog Trails, Medical Facility, Laundromat, Bike Path, Conservation Area, Highway Access, House of Worship, Marina, Private School, Public School, University
Utilities Available for Gas Range
Roof Type Shingle
Total Parking Spaces 4
Garage Yes
Building
Lot Description Level
Foundation Concrete Perimeter
Sewer Public Sewer
Water Public
Architectural Style Colonial
Read Less Info
Want to know what your home might be worth? Contact us for a FREE valuation!

Our team is ready to help you sell your home for the highest possible price ASAP
Bought with Yaxing Zhou • Ripple Realty Group LLC
GET MORE INFORMATION
Broker | License ID: 068128
steven@whitehillestatesandhomes.com
48 Maple Manor Rd, Center Conway , New Hampshire, 03813, USA






