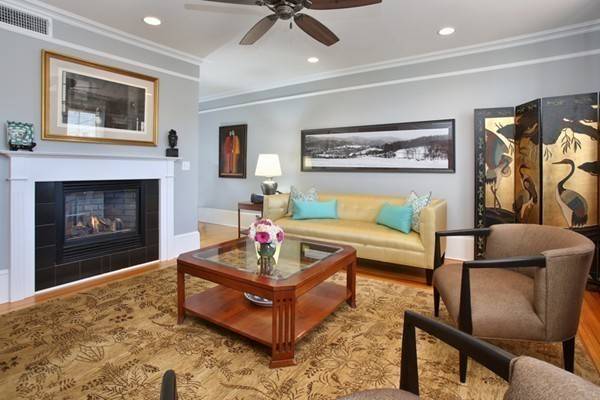$1,326,000
$1,200,000
10.5%For more information regarding the value of a property, please contact us for a free consultation.
3 Beds
3 Baths
2,165 SqFt
SOLD DATE : 04/15/2020
Key Details
Sold Price $1,326,000
Property Type Condo
Sub Type Condominium
Listing Status Sold
Purchase Type For Sale
Square Footage 2,165 sqft
Price per Sqft $612
MLS Listing ID 72612569
Sold Date 04/15/20
Bedrooms 3
Full Baths 3
HOA Fees $296/mo
HOA Y/N true
Year Built 1900
Annual Tax Amount $14,847
Tax Year 2020
Property Sub-Type Condominium
Property Description
The Albert J. Bellows House, ca. 1845. Located on a gas lit street in the heart of town center, this 3BR/3BA PH duplex features nearly 2,200sf of living space and a private two-car driveway. The expansive main level w/crown moldings, soaring ceilings, and large windows features an elegant living room w/gas FP, a large formal dining room, and well-appointed kitchen w/an island w/bar seating overlooking a light-filled family room with mantel w/gas FP. A bedroom/den w/custom built-in Murphy bed and full bath complete this level. The upper level with vaulted ceilings and pumpkin pine floors features a luxurious master suite w/two custom walk-in closets and spa-like bathroom w/steam shower, separate soaking tub, quartz topped floating vanity, and radiant heated floors; a spacious bedroom w/skylight, walk-in closet, and attached full bath; and direct access to a large private roof deck w/views of Thompson Square - perfect for outdoor entertaining. Amenities include: C/Air, W/D, and storage.
Location
State MA
County Suffolk
Area Charlestown
Zoning resident
Direction Union Street to Lawrence Street, right on Seminary Street.
Rooms
Family Room Flooring - Hardwood, Open Floorplan, Crown Molding
Primary Bedroom Level Third
Dining Room Flooring - Hardwood, Crown Molding
Kitchen Flooring - Stone/Ceramic Tile, Countertops - Stone/Granite/Solid, Kitchen Island, Open Floorplan, Recessed Lighting, Stainless Steel Appliances, Gas Stove, Crown Molding
Interior
Heating Forced Air, Radiant
Cooling Central Air
Flooring Tile, Marble, Hardwood, Pine
Fireplaces Number 2
Fireplaces Type Family Room, Living Room
Appliance Range, Dishwasher, Disposal, Microwave, Refrigerator, Freezer, Washer, Dryer, Range Hood, Gas Water Heater, Utility Connections for Gas Range
Laundry Laundry Closet, Second Floor, In Unit
Exterior
Community Features Public Transportation, Shopping, Pool, Tennis Court(s), Park, Walk/Jog Trails, Medical Facility, Highway Access, House of Worship, Marina, Private School, Public School, T-Station
Utilities Available for Gas Range
Roof Type Shingle, Rubber
Total Parking Spaces 2
Garage No
Building
Story 2
Sewer Public Sewer
Water Public
Schools
Elementary Schools Bps
Middle Schools Bps
High Schools Bps
Others
Pets Allowed Yes
Senior Community false
Read Less Info
Want to know what your home might be worth? Contact us for a FREE valuation!

Our team is ready to help you sell your home for the highest possible price ASAP
Bought with Nancy Roth • Gibson Sotheby's International Realty
GET MORE INFORMATION
Broker | License ID: 068128
steven@whitehillestatesandhomes.com
48 Maple Manor Rd, Center Conway , New Hampshire, 03813, USA






