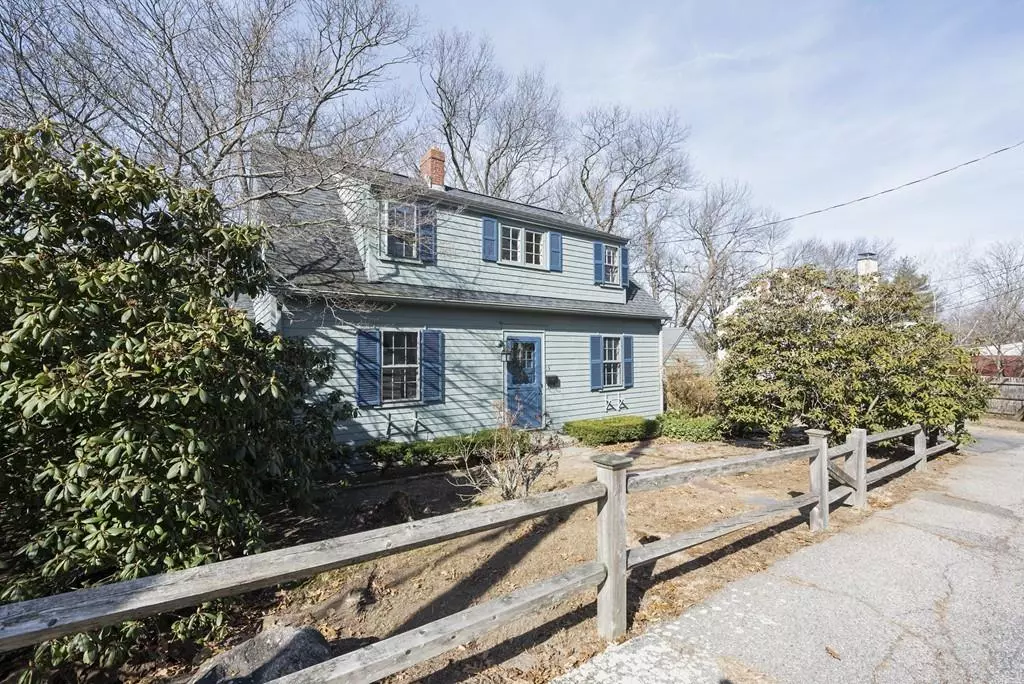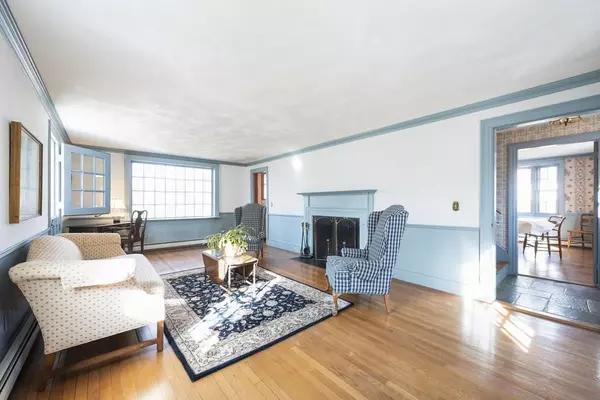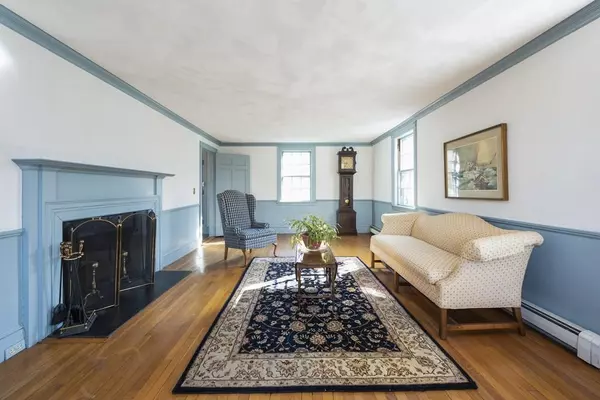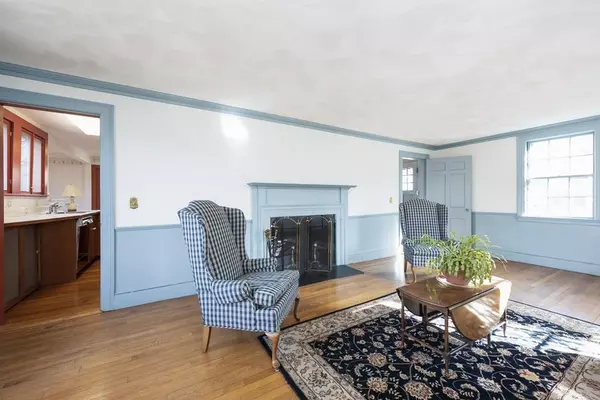$755,000
$749,000
0.8%For more information regarding the value of a property, please contact us for a free consultation.
3 Beds
2.5 Baths
1,668 SqFt
SOLD DATE : 04/13/2020
Key Details
Sold Price $755,000
Property Type Single Family Home
Sub Type Single Family Residence
Listing Status Sold
Purchase Type For Sale
Square Footage 1,668 sqft
Price per Sqft $452
Subdivision Milton Hill
MLS Listing ID 72632438
Sold Date 04/13/20
Style Colonial
Bedrooms 3
Full Baths 2
Half Baths 1
HOA Y/N false
Year Built 1928
Annual Tax Amount $8,821
Tax Year 2020
Lot Size 10,454 Sqft
Acres 0.24
Property Sub-Type Single Family Residence
Property Description
The prospect of living on Milton Hill for under a million dollars? Yes, that's right...fabulous opportunity to own in one of Milton's prized neighborhoods with 19 Morton Road on the market! With sun splashed rooms and enchanting spaces, this one is a must see! The space is great and the location cannot be beat with being a stones throw from boutique shopping, gourmet restaurants and transportation to Boston, what could be better...better than living amongst Million dollar homes, or Milton's award winning schools, library and open spaces? Come take a look we offer 1920's charm and details with fireplace living room, entertaining size dining room and an open kitchen family room combo, rarely found in this price point! A winning trifecta for location, condition and value!
Location
State MA
County Norfolk
Zoning RC
Direction Off Eliot and Canton Ave
Rooms
Family Room Bathroom - Half, Flooring - Hardwood
Basement Full, Walk-Out Access
Primary Bedroom Level Second
Dining Room Flooring - Hardwood, Window(s) - Bay/Bow/Box
Kitchen Flooring - Hardwood, French Doors, Country Kitchen
Interior
Interior Features Sun Room, Play Room
Heating Baseboard, Oil
Cooling None
Flooring Tile, Vinyl, Hardwood
Fireplaces Number 1
Fireplaces Type Living Room
Laundry In Basement
Exterior
Garage Spaces 1.0
Community Features Public Transportation, Shopping, Park, Walk/Jog Trails, Bike Path, Conservation Area, Private School, Public School, T-Station, Other, Sidewalks
Roof Type Shingle
Total Parking Spaces 4
Garage Yes
Building
Lot Description Gentle Sloping, Other
Foundation Concrete Perimeter
Sewer Public Sewer
Water Public
Architectural Style Colonial
Schools
Elementary Schools Glover
Middle Schools Pierce
High Schools Mhs
Read Less Info
Want to know what your home might be worth? Contact us for a FREE valuation!

Our team is ready to help you sell your home for the highest possible price ASAP
Bought with David Lenoir • Coldwell Banker Residential Brokerage - Arlington
GET MORE INFORMATION
Broker | License ID: 068128
steven@whitehillestatesandhomes.com
48 Maple Manor Rd, Center Conway , New Hampshire, 03813, USA






