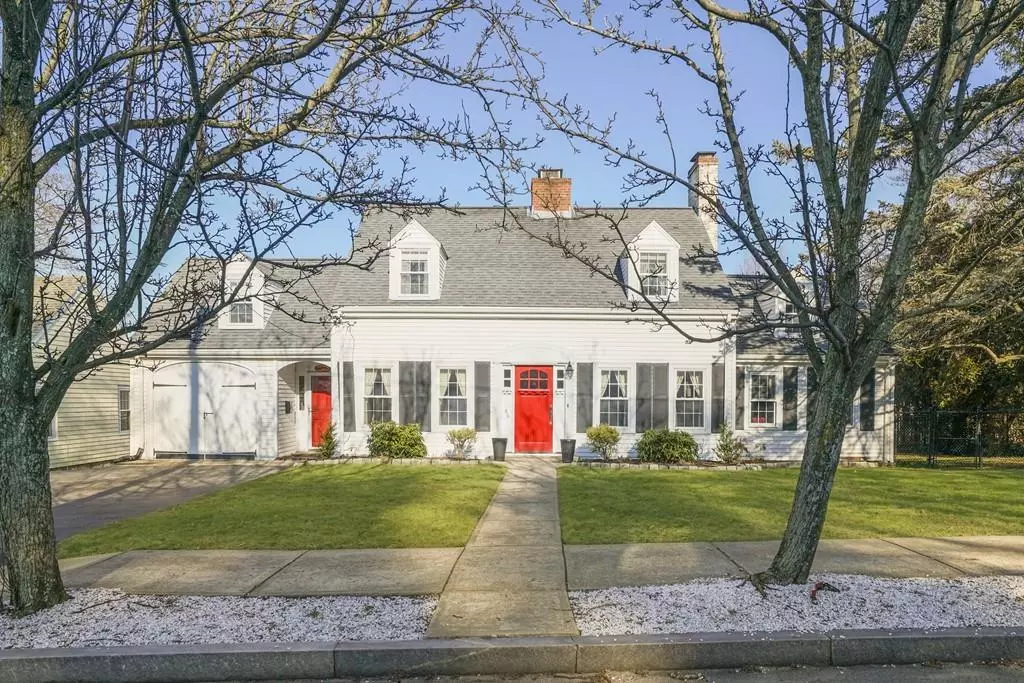$700,000
$659,000
6.2%For more information regarding the value of a property, please contact us for a free consultation.
4 Beds
1.5 Baths
1,974 SqFt
SOLD DATE : 04/30/2020
Key Details
Sold Price $700,000
Property Type Single Family Home
Sub Type Single Family Residence
Listing Status Sold
Purchase Type For Sale
Square Footage 1,974 sqft
Price per Sqft $354
Subdivision Town Centre
MLS Listing ID 72620908
Sold Date 04/30/20
Style Cape
Bedrooms 4
Full Baths 1
Half Baths 1
HOA Y/N false
Year Built 1932
Annual Tax Amount $8,437
Tax Year 2020
Lot Size 8,276 Sqft
Acres 0.19
Property Sub-Type Single Family Residence
Property Description
This classic New England Cape will not disappoint. With room to roam and charm and details throughout, #46 Reedsdale packs a punch for condition, location and value! Come take a look and see for yourself. Offering fireplace living room AND family room with glistening floors and entertaining size rooms, there is space for all. There's bedroom space, office space and closet space, or whatever other space you need, we've got it. All conveniently located to Milton's state of the art library, public transportation and all the good things Milton has to offer.
Location
State MA
County Norfolk
Zoning RC
Direction At Lantern Lane
Rooms
Family Room Closet/Cabinets - Custom Built, Flooring - Hardwood
Basement Full
Primary Bedroom Level First
Dining Room Closet/Cabinets - Custom Built, Flooring - Hardwood
Interior
Interior Features Media Room, Study
Heating Baseboard, Oil
Cooling None
Flooring Tile, Hardwood, Stone / Slate, Flooring - Hardwood
Fireplaces Number 3
Fireplaces Type Family Room, Living Room
Appliance Dishwasher, Disposal, Refrigerator, Utility Connections for Gas Range
Laundry In Basement
Exterior
Exterior Feature Storage, Professional Landscaping
Garage Spaces 1.0
Fence Fenced/Enclosed, Fenced
Community Features Public Transportation, Shopping, Pool, Park, Walk/Jog Trails, Bike Path, Conservation Area, House of Worship, Private School, Public School, Other, Sidewalks
Utilities Available for Gas Range
Roof Type Shingle
Total Parking Spaces 4
Garage Yes
Building
Foundation Stone
Sewer Public Sewer
Water Public
Architectural Style Cape
Schools
Middle Schools Pierce
High Schools Mhs
Others
Senior Community false
Read Less Info
Want to know what your home might be worth? Contact us for a FREE valuation!

Our team is ready to help you sell your home for the highest possible price ASAP
Bought with Windward & Main Realty Group • Coldwell Banker Residential Brokerage - Andover
GET MORE INFORMATION
Broker | License ID: 068128
steven@whitehillestatesandhomes.com
48 Maple Manor Rd, Center Conway , New Hampshire, 03813, USA






