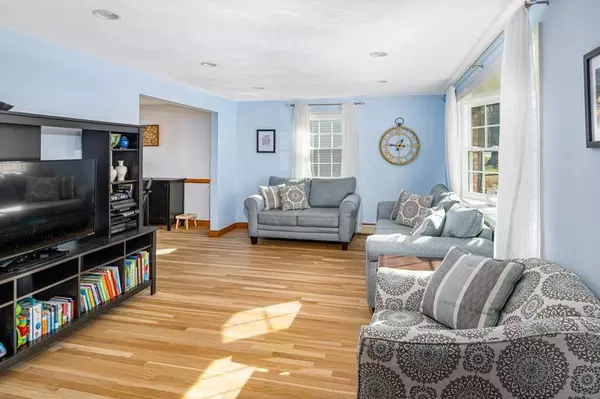$680,000
$689,000
1.3%For more information regarding the value of a property, please contact us for a free consultation.
4 Beds
1.5 Baths
1,568 SqFt
SOLD DATE : 04/29/2020
Key Details
Sold Price $680,000
Property Type Single Family Home
Sub Type Single Family Residence
Listing Status Sold
Purchase Type For Sale
Square Footage 1,568 sqft
Price per Sqft $433
MLS Listing ID 72619011
Sold Date 04/29/20
Style Colonial
Bedrooms 4
Full Baths 1
Half Baths 1
Year Built 1970
Annual Tax Amount $8,314
Tax Year 2020
Lot Size 7,405 Sqft
Acres 0.17
Property Sub-Type Single Family Residence
Property Description
Home Sweet Home! Beautiful move-in condition 4 Bedroom, 1 1/2 BA Colonial. Offering the essential 'must-have's', including; open kitchen & dining room, kitchen bar peninsula, fireplace, hardwood floors, attached garage and convenient location! The floor plan flow and the generous sized deck off the kitchen make entertaining easy to enjoy. Fenced-in yard and plenty of extra storage space in the basement are a plus! A short walk to Central Village, Restaurants, Shops,Turners Pond, Walking & Bike trails, and Public transportation to Boston. Mass Save Energy audited, new windows, insulation and High Efficiency heating & hot water systems. Showings begin Sunday Feb. 16th 1-2:30.
Location
State MA
County Norfolk
Zoning RC
Direction Canton Ave or Brook Rd to Reedsdale Rd
Rooms
Family Room Bathroom - Half, Flooring - Hardwood, Cable Hookup, Recessed Lighting
Basement Full, Bulkhead
Primary Bedroom Level Second
Dining Room Flooring - Hardwood, Deck - Exterior, Exterior Access
Kitchen Flooring - Stone/Ceramic Tile, Kitchen Island, Breakfast Bar / Nook, Cabinets - Upgraded, Recessed Lighting
Interior
Interior Features Other
Heating Baseboard, Natural Gas
Cooling Window Unit(s)
Flooring Tile, Hardwood
Fireplaces Number 1
Fireplaces Type Family Room
Appliance Dishwasher, Microwave, Refrigerator, Washer, Dryer, Gas Water Heater
Laundry In Basement
Exterior
Exterior Feature Sprinkler System
Garage Spaces 1.0
Fence Fenced
Community Features Public Transportation, Park, Walk/Jog Trails, Golf, Medical Facility, Bike Path, Highway Access, House of Worship, Private School, Public School
Roof Type Shingle
Total Parking Spaces 4
Garage Yes
Building
Lot Description Level
Foundation Concrete Perimeter
Sewer Public Sewer
Water Public
Architectural Style Colonial
Schools
Middle Schools Pierce
High Schools Mhs
Read Less Info
Want to know what your home might be worth? Contact us for a FREE valuation!

Our team is ready to help you sell your home for the highest possible price ASAP
Bought with Susan Rybak • Keller Williams Elite - Sharon
GET MORE INFORMATION
Broker | License ID: 068128
steven@whitehillestatesandhomes.com
48 Maple Manor Rd, Center Conway , New Hampshire, 03813, USA






