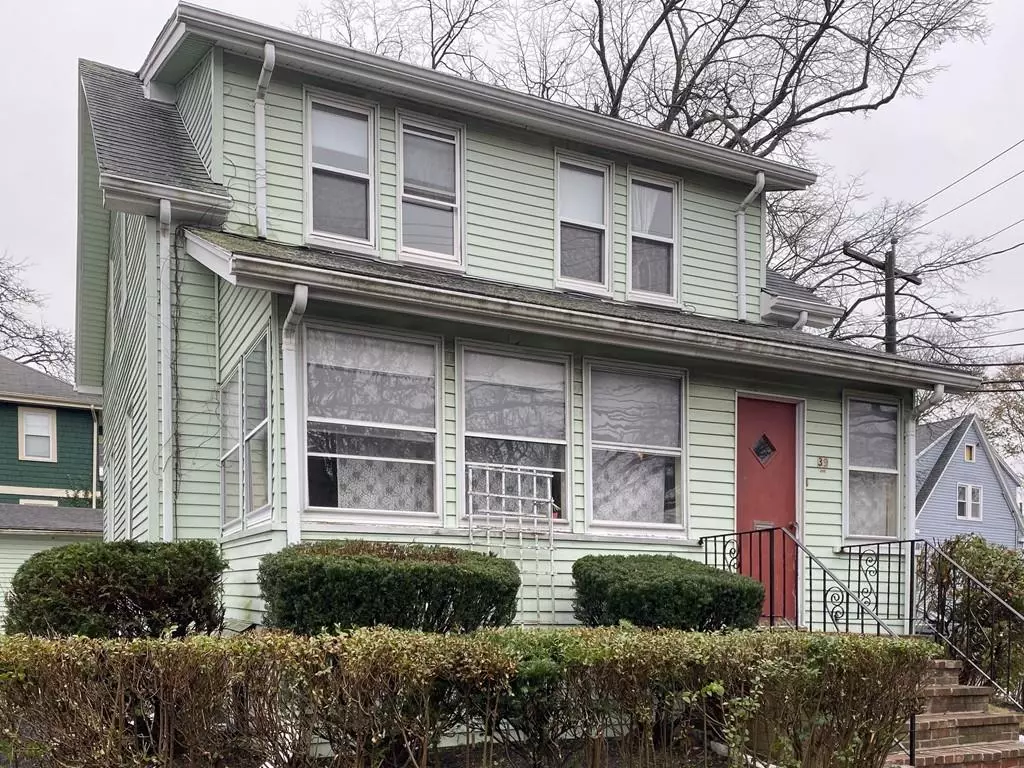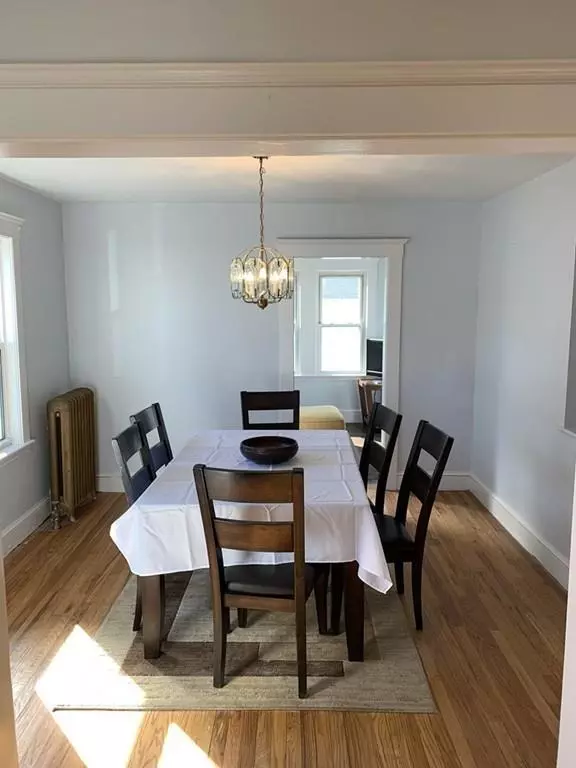$530,000
$549,000
3.5%For more information regarding the value of a property, please contact us for a free consultation.
3 Beds
1.5 Baths
1,343 SqFt
SOLD DATE : 04/16/2020
Key Details
Sold Price $530,000
Property Type Single Family Home
Sub Type Single Family Residence
Listing Status Sold
Purchase Type For Sale
Square Footage 1,343 sqft
Price per Sqft $394
MLS Listing ID 72622445
Sold Date 04/16/20
Style Other (See Remarks)
Bedrooms 3
Full Baths 1
Half Baths 1
Year Built 1930
Tax Year 2019
Lot Size 4,356 Sqft
Acres 0.1
Property Sub-Type Single Family Residence
Property Description
Milton under 550!! Come make this house your home ! Situated on a desirable corner lot, this home is just steps from East Milton Square. The three bedroom home offers updated floors upstairs and freshly painted walls downstairs. The upper level features three nicely sized bedrooms with deep closets and a large full bath with a tub and shower. The lower floor includes an expansive living and dining room, a large kitchen with an eat in nook, a half bathroom and a bonus room that could be used as an office space. Spacious and clean storage in the basement as well as a third bathroom. The desirable neighborhood is ideal. A short walk to Andrew's park and you can walk to all of the shops and restaurants of East Milton Square. Close proximity to North Quincy, Wollaston, and Ashmont stations. This is a fantastic home for families and commuters.
Location
State MA
County Norfolk
Zoning rc
Direction Franklin to Bassett
Rooms
Primary Bedroom Level Second
Interior
Heating Hot Water
Cooling None
Flooring Wood, Tile, Vinyl
Appliance Range, Refrigerator, Gas Water Heater, Utility Connections for Gas Range
Laundry In Basement, Washer Hookup
Exterior
Garage Spaces 2.0
Community Features Public Transportation, Shopping
Utilities Available for Gas Range, Washer Hookup
Total Parking Spaces 1
Garage Yes
Building
Lot Description Corner Lot
Foundation Stone
Sewer Public Sewer
Water Public
Architectural Style Other (See Remarks)
Others
Acceptable Financing Seller W/Participate
Listing Terms Seller W/Participate
Read Less Info
Want to know what your home might be worth? Contact us for a FREE valuation!

Our team is ready to help you sell your home for the highest possible price ASAP
Bought with Giai AuDuong • Bridgepoint Realty LLC
GET MORE INFORMATION
Broker | License ID: 068128
steven@whitehillestatesandhomes.com
48 Maple Manor Rd, Center Conway , New Hampshire, 03813, USA






