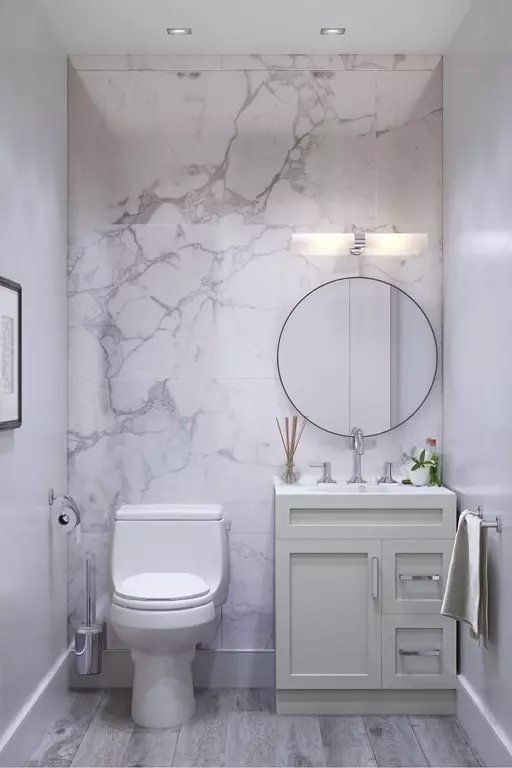$1,850,000
$1,850,000
For more information regarding the value of a property, please contact us for a free consultation.
5 Beds
5.5 Baths
4,450 SqFt
SOLD DATE : 04/24/2020
Key Details
Sold Price $1,850,000
Property Type Condo
Sub Type Condominium
Listing Status Sold
Purchase Type For Sale
Square Footage 4,450 sqft
Price per Sqft $415
MLS Listing ID 72617642
Sold Date 04/24/20
Bedrooms 5
Full Baths 5
Half Baths 1
HOA Fees $150
HOA Y/N true
Year Built 2020
Tax Year 2020
Lot Size 0.329 Acres
Acres 0.33
Property Sub-Type Condominium
Property Description
Stunning new construction Modern Farmhouse purposefully and meticulously built. The kitchen features custom cabinetry, a large island, and a farmhouse sink. Thermador appliances, quartz countertops, and beverage center finish this space. The open concept welcomes you to a bright family room complete with a linear fireplace, built-in shelving, and reclaimed wood beams. The sliding door off the family room walks out to the deck, large stone patio, and generous backyard. Find luxurious one-floor living with the spacious en-suite on the first floor. The master suite features a large bathroom with an oversized shower with two rain heads, makeup station, and water closet. The lower level includes a 2nd family room, bonus room, bedroom and full bathroom. The walk-out basement with full sized windows allows for ample light. Home automation includes Nest Thermostat and Ring doorbell. Walking distance from the Cabot School, playground, dog park, and less than a half mile away from commuter rail.
Location
State MA
County Middlesex
Area Newtonville
Zoning MR1
Direction Harvard to Norwood Ave. Use GPS.
Rooms
Family Room Bathroom - Full, Flooring - Vinyl, Recessed Lighting, Slider
Primary Bedroom Level Second
Dining Room Flooring - Hardwood, Open Floorplan, Recessed Lighting, Wine Chiller
Kitchen Flooring - Hardwood, Dining Area, Countertops - Stone/Granite/Solid, Kitchen Island, Cabinets - Upgraded, Open Floorplan, Recessed Lighting
Interior
Interior Features Bathroom - Full, Bathroom - Tiled With Shower Stall, Countertops - Stone/Granite/Solid, Countertops - Upgraded, Recessed Lighting, Bathroom - Half, Cabinets - Upgraded, Cable Hookup, Bathroom, Bonus Room
Heating Central, Forced Air, Natural Gas
Cooling Central Air
Flooring Wood, Tile, Flooring - Stone/Ceramic Tile, Flooring - Hardwood, Flooring - Vinyl
Fireplaces Number 1
Fireplaces Type Living Room
Appliance Range, Dishwasher, Disposal, Microwave, Refrigerator, Range Hood, Gas Water Heater, Utility Connections for Gas Range, Utility Connections for Gas Oven, Utility Connections for Electric Dryer
Laundry Flooring - Stone/Ceramic Tile, Countertops - Stone/Granite/Solid, Countertops - Upgraded, Cabinets - Upgraded, Electric Dryer Hookup, Recessed Lighting, Second Floor, In Unit, Washer Hookup
Exterior
Exterior Feature Decorative Lighting, Rain Gutters, Professional Landscaping, Sprinkler System
Garage Spaces 2.0
Fence Security, Fenced
Community Features Public Transportation, Shopping, Park, Walk/Jog Trails, Laundromat, Bike Path, Conservation Area, Highway Access, House of Worship, Private School, Public School, T-Station
Utilities Available for Gas Range, for Gas Oven, for Electric Dryer, Washer Hookup
Roof Type Shingle
Total Parking Spaces 2
Garage Yes
Building
Story 3
Sewer Public Sewer
Water Public
Schools
Elementary Schools Cabot
Middle Schools Day
High Schools North
Others
Pets Allowed Yes
Read Less Info
Want to know what your home might be worth? Contact us for a FREE valuation!

Our team is ready to help you sell your home for the highest possible price ASAP
Bought with James Gulden • Redfin Corp.
GET MORE INFORMATION
Broker | License ID: 068128
steven@whitehillestatesandhomes.com
48 Maple Manor Rd, Center Conway , New Hampshire, 03813, USA






