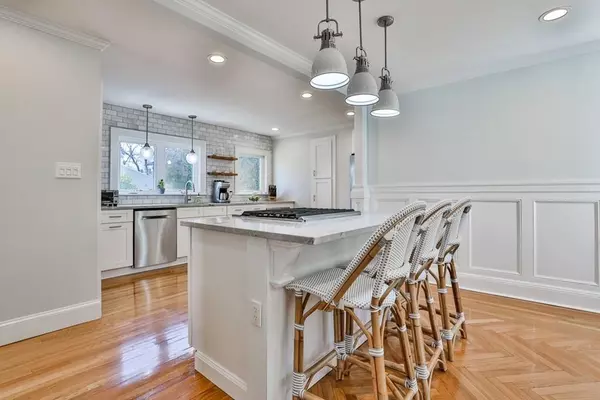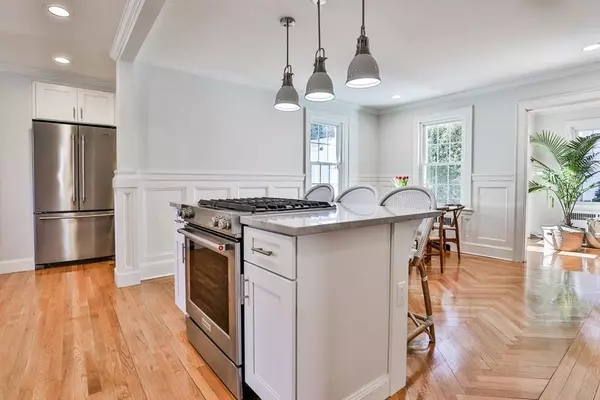$805,000
$779,000
3.3%For more information regarding the value of a property, please contact us for a free consultation.
3 Beds
2 Baths
2,246 SqFt
SOLD DATE : 04/22/2020
Key Details
Sold Price $805,000
Property Type Single Family Home
Sub Type Single Family Residence
Listing Status Sold
Purchase Type For Sale
Square Footage 2,246 sqft
Price per Sqft $358
MLS Listing ID 72624030
Sold Date 04/22/20
Style Colonial, Tudor
Bedrooms 3
Full Baths 2
Year Built 1927
Annual Tax Amount $8,741
Tax Year 2020
Lot Size 6,969 Sqft
Acres 0.16
Property Sub-Type Single Family Residence
Property Description
Perfectly placed on a sunny corner lot is the most exquisite Tudor style Colonial completely renovated so you can move right in. The open airy layout is just what you have been looking for with bonus two full baths, home office or playroom and massive finished basement for whatever overflow you need. This brand new kitchen remodel was done with thoughtful consideration to modern day living. Come see the herringbone hardwood floors, entertainment sized living room with fireplace and curved staircase which make this eloquent home a notch above your standard Colonial. Ideal location for those who want proximity to East Milton Squares' restaurants, coffee shops and the ever so convenient Fruit Center for those last minute groceries on the way home. When you plan your visit to stop by one of the three open houses please be careful for all the neighborhood kids running around, riding bikes and the frequent street hockey game. Smiling faces and friendly nods are a guarantee!
Location
State MA
County Norfolk
Zoning RC
Direction On the corner of Brook Road and Woodchester Drive
Rooms
Family Room Flooring - Wall to Wall Carpet
Basement Full, Partially Finished
Primary Bedroom Level Second
Dining Room Flooring - Hardwood
Kitchen Flooring - Hardwood
Interior
Interior Features Play Room
Heating Steam, Natural Gas, Fireplace(s)
Cooling Window Unit(s)
Flooring Flooring - Hardwood
Fireplaces Number 2
Fireplaces Type Living Room
Laundry Flooring - Stone/Ceramic Tile, First Floor
Exterior
Exterior Feature Rain Gutters, Storage
Fence Fenced/Enclosed, Fenced
Community Features Public Transportation, Park, Walk/Jog Trails, Highway Access, Private School, Public School
Roof Type Shingle
Total Parking Spaces 4
Garage Yes
Building
Lot Description Corner Lot
Foundation Concrete Perimeter
Sewer Public Sewer
Water Public
Architectural Style Colonial, Tudor
Read Less Info
Want to know what your home might be worth? Contact us for a FREE valuation!

Our team is ready to help you sell your home for the highest possible price ASAP
Bought with Ari Koufos • Realty Executives
GET MORE INFORMATION
Broker | License ID: 068128
steven@whitehillestatesandhomes.com
48 Maple Manor Rd, Center Conway , New Hampshire, 03813, USA






