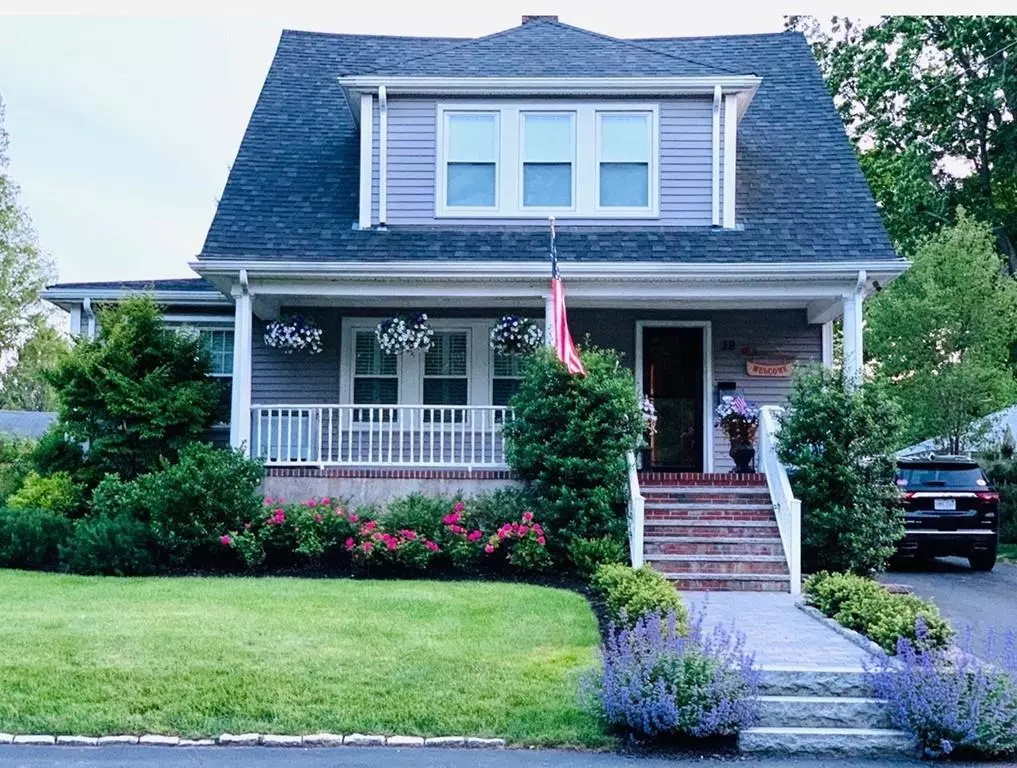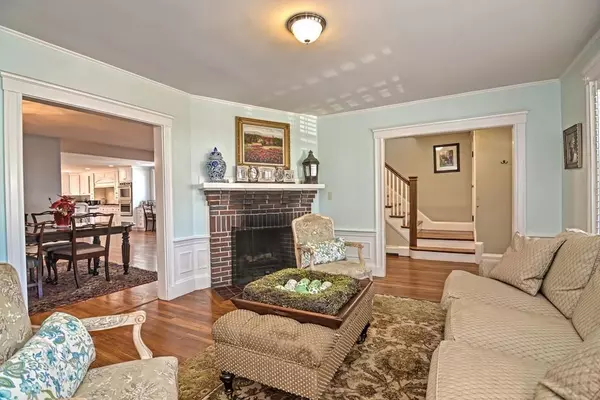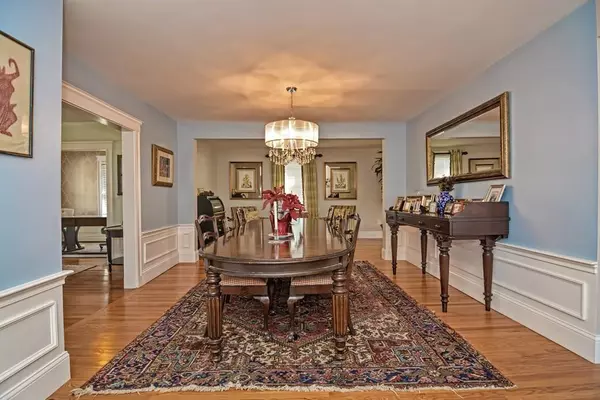$1,169,000
$1,169,900
0.1%For more information regarding the value of a property, please contact us for a free consultation.
4 Beds
3.5 Baths
3,500 SqFt
SOLD DATE : 05/08/2020
Key Details
Sold Price $1,169,000
Property Type Single Family Home
Sub Type Single Family Residence
Listing Status Sold
Purchase Type For Sale
Square Footage 3,500 sqft
Price per Sqft $334
MLS Listing ID 72624658
Sold Date 05/08/20
Style Colonial
Bedrooms 4
Full Baths 3
Half Baths 1
Year Built 1923
Annual Tax Amount $10,912
Tax Year 2020
Lot Size 10,890 Sqft
Acres 0.25
Property Sub-Type Single Family Residence
Property Description
A beautiful and well maintained 4 Bed 3.5 Bath Single Family in the heart of Milton. This home has exceptional craftsmanship throughout and is built for the whole family to enjoy. Recently renovated in 2016 with a brand new kitchen that has a HUGE island as its focal point with beautiful white cabinets, granite counter tops and stainless steel appliances, a giant living room, formal sitting room with a fireplace and dining room all on the first floor and also a finished basement with a family room and exercise room. Enjoy having family over for the holidays with plenty of room to entertain and enjoy outdoor cookouts in the summer on your beautiful stone patio with built in bar, fire pit and big back yard. Don't miss out on this house it will not last long. Group Showing Monday 03/02 from 4:30-5:30 before offer deadline Tuesday at 5:00pm, Text agent to confirm you will be attending.
Location
State MA
County Norfolk
Zoning RC
Direction Use GPS
Rooms
Family Room Flooring - Hardwood, Exterior Access, Recessed Lighting, Slider
Basement Full, Partially Finished
Primary Bedroom Level Second
Dining Room Flooring - Hardwood, Open Floorplan, Lighting - Overhead
Kitchen Flooring - Hardwood, Countertops - Stone/Granite/Solid, Kitchen Island, Cabinets - Upgraded, Open Floorplan, Recessed Lighting, Stainless Steel Appliances, Storage, Gas Stove, Lighting - Pendant
Interior
Interior Features Bathroom - Half, Recessed Lighting, Bathroom, Office, Exercise Room, Play Room
Heating Forced Air, Natural Gas
Cooling Central Air
Flooring Tile, Carpet, Hardwood, Flooring - Hardwood, Flooring - Wall to Wall Carpet
Fireplaces Number 1
Fireplaces Type Living Room
Appliance Oven, Dishwasher, Disposal, Countertop Range, Refrigerator, Gas Water Heater, Utility Connections for Gas Range, Utility Connections for Gas Oven
Laundry Main Level, Second Floor
Exterior
Community Features Shopping, Park, Medical Facility, House of Worship, Private School, Public School
Utilities Available for Gas Range, for Gas Oven
Roof Type Shingle
Total Parking Spaces 2
Garage No
Building
Foundation Concrete Perimeter, Stone
Sewer Public Sewer
Water Public
Architectural Style Colonial
Read Less Info
Want to know what your home might be worth? Contact us for a FREE valuation!

Our team is ready to help you sell your home for the highest possible price ASAP
Bought with Erin Feeney • William Raveis R.E. & Home Services
GET MORE INFORMATION
Broker | License ID: 068128
steven@whitehillestatesandhomes.com
48 Maple Manor Rd, Center Conway , New Hampshire, 03813, USA






