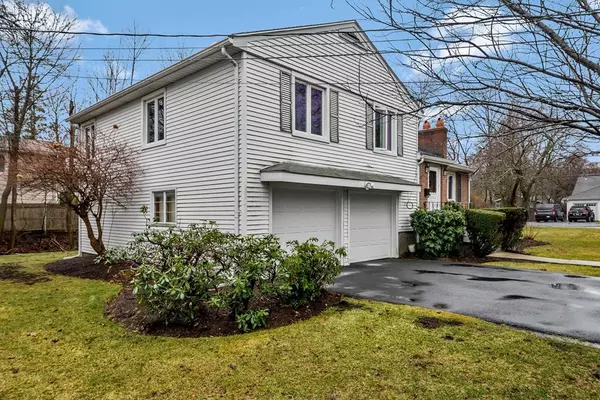$880,000
$899,000
2.1%For more information regarding the value of a property, please contact us for a free consultation.
3 Beds
2 Baths
1,448 SqFt
SOLD DATE : 05/06/2020
Key Details
Sold Price $880,000
Property Type Single Family Home
Sub Type Single Family Residence
Listing Status Sold
Purchase Type For Sale
Square Footage 1,448 sqft
Price per Sqft $607
MLS Listing ID 72634187
Sold Date 05/06/20
Bedrooms 3
Full Baths 2
Year Built 1950
Annual Tax Amount $7,944
Tax Year 2020
Lot Size 8,276 Sqft
Acres 0.19
Property Sub-Type Single Family Residence
Property Description
Meticulously maintained multi-level home showcases an expansive fireplaced living room, adjoining dining room and cabinet packed eat-in kitchen. Second floor offers three spacious bedrooms and a full bath. The ground level features an office/study with built-ins and another full bath. Bonus solarium/sun room for additional entertaining space. Finished family room in the lower level with a second fireplace. Additional features include newer Buderus boiler, upgraded tiled baths, gleaming hardwood floors and replacement windows throughout. Neutral décor. Two car garage with additional storage. All within walking distance to Newton‘s top-rated public schools. Minutes to Newton Center and Chestnut Hill shopping areas, Rte 9 and 95. Don't miss this opportunity to get into a wonderful neighborhood setting. ***Available for private showings daily after 11:00 am.***NO OPEN HOUSES***
Location
State MA
County Middlesex
Area Newton Center
Zoning SR3
Direction Parker Rd to Hagen Rd to Great Meadow Rd to Nardone Rd.
Rooms
Family Room Closet/Cabinets - Custom Built, Flooring - Stone/Ceramic Tile, Lighting - Overhead
Basement Full, Partially Finished, Garage Access, Sump Pump
Primary Bedroom Level Second
Dining Room Flooring - Hardwood, Window(s) - Picture, Open Floorplan
Kitchen Ceiling Fan(s), Flooring - Vinyl, Dining Area, Cabinets - Upgraded, Deck - Exterior, Exterior Access, Recessed Lighting
Interior
Interior Features Closet, Lighting - Overhead, Slider, Home Office, Sun Room
Heating Hot Water, Oil
Cooling Central Air
Flooring Tile, Carpet, Laminate, Hardwood
Fireplaces Number 2
Fireplaces Type Family Room, Living Room
Appliance Range, Dishwasher, Disposal, Microwave, Refrigerator, Freezer, Washer, Dryer, Tank Water Heater, Utility Connections for Electric Range, Utility Connections for Gas Dryer
Laundry Closet - Walk-in, Flooring - Stone/Ceramic Tile, Electric Dryer Hookup, Washer Hookup, Lighting - Overhead, In Basement
Exterior
Exterior Feature Rain Gutters, Sprinkler System
Garage Spaces 2.0
Community Features Public Transportation, Shopping, Golf, Medical Facility, Highway Access, House of Worship, Private School, Public School, T-Station, University, Sidewalks
Utilities Available for Electric Range, for Gas Dryer, Washer Hookup
Waterfront Description Stream
Roof Type Shingle
Total Parking Spaces 2
Garage Yes
Building
Lot Description Corner Lot, Easements, Flood Plain, Level
Foundation Concrete Perimeter
Sewer Public Sewer
Water Public
Schools
Elementary Schools Ctryside/Bowen
Middle Schools Brown/Oakhill
High Schools Newton South
Others
Acceptable Financing Contract
Listing Terms Contract
Read Less Info
Want to know what your home might be worth? Contact us for a FREE valuation!

Our team is ready to help you sell your home for the highest possible price ASAP
Bought with Tsz Mui Kwan • Berkshire Hathaway HomeServices Commonwealth Real Estate
GET MORE INFORMATION
Broker | License ID: 068128
steven@whitehillestatesandhomes.com
48 Maple Manor Rd, Center Conway , New Hampshire, 03813, USA






