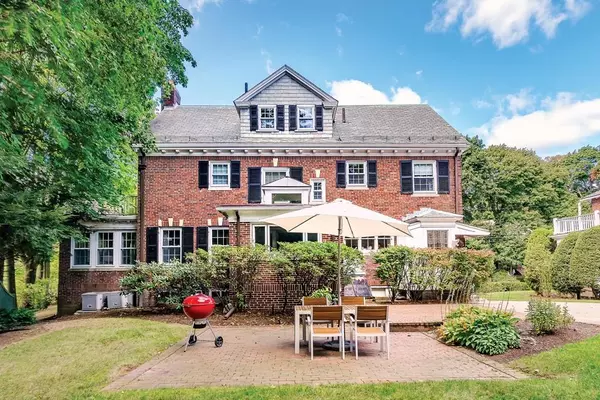$1,950,000
$1,895,000
2.9%For more information regarding the value of a property, please contact us for a free consultation.
5 Beds
4 Baths
3,168 SqFt
SOLD DATE : 05/05/2020
Key Details
Sold Price $1,950,000
Property Type Single Family Home
Sub Type Single Family Residence
Listing Status Sold
Purchase Type For Sale
Square Footage 3,168 sqft
Price per Sqft $615
MLS Listing ID 72627189
Sold Date 05/05/20
Style Colonial
Bedrooms 5
Full Baths 3
Half Baths 2
Year Built 1915
Annual Tax Amount $15,795
Tax Year 2020
Lot Size 9,147 Sqft
Acres 0.21
Property Sub-Type Single Family Residence
Property Description
In the heart of Newton Center, '04 renovation of this stately brick Georgian Colonial has impressive curb appeal. From the gracious front entry, enter into to the front-to- back LR w/wood burning fireplace, it is open to the den/office which has walls-of-windows and built-in bookcases. The entertainment sized DR has beautiful wainscoting detail. The cook's kitchen has white cabinets, granite countertops and stainless appliances. The cheerful cupola style eating area, has banquette seating and skylights allowing for beautiful natural light. There are soaring ceilings throughout. 5 generously sized bedrooms in total, 2 of which are on the 3rd floor w/ a full bathroom. The master suite has a luxurious bathroom and a huge custom built walk-in closet. The lower level has a family room, a play area, separate laundry room & half bath. Lovely yard w/ mature plantings and patio space. 2 car garage w/ample storage. Within a short distance to public transit, shops, schools, Mass Pike & Cambridge
Location
State MA
County Middlesex
Zoning SR2
Direction Near Commonwealth
Rooms
Family Room Bathroom - Half
Basement Partially Finished
Dining Room Flooring - Wood, Open Floorplan, Recessed Lighting, Wainscoting
Kitchen Flooring - Wood, Dining Area, Countertops - Stone/Granite/Solid, Recessed Lighting, Stainless Steel Appliances
Interior
Interior Features Bathroom - Full, Bathroom - Tiled With Tub & Shower, Bathroom - Half
Heating Forced Air, Natural Gas
Cooling Central Air
Flooring Wood, Carpet, Stone / Slate, Wood Laminate, Flooring - Wall to Wall Carpet
Fireplaces Number 1
Fireplaces Type Living Room
Appliance Range, Dishwasher, Disposal, Refrigerator, Washer, Dryer, Gas Water Heater, Utility Connections for Gas Range, Utility Connections for Electric Dryer
Laundry Flooring - Laminate, Washer Hookup
Exterior
Exterior Feature Rain Gutters, Sprinkler System
Garage Spaces 2.0
Fence Fenced
Community Features Public Transportation, Shopping, Park, Walk/Jog Trails, Golf, Bike Path, Highway Access, House of Worship, Private School, Public School, T-Station, University
Utilities Available for Gas Range, for Electric Dryer, Washer Hookup
Roof Type Slate
Total Parking Spaces 4
Garage Yes
Building
Foundation Concrete Perimeter
Sewer Public Sewer
Water Public
Architectural Style Colonial
Schools
Elementary Schools Ward
Middle Schools Bigelow
High Schools North
Read Less Info
Want to know what your home might be worth? Contact us for a FREE valuation!

Our team is ready to help you sell your home for the highest possible price ASAP
Bought with The Kennedy Lynch Gold Team • Hammond Residential Real Estate
GET MORE INFORMATION
Broker | License ID: 068128
steven@whitehillestatesandhomes.com
48 Maple Manor Rd, Center Conway , New Hampshire, 03813, USA





