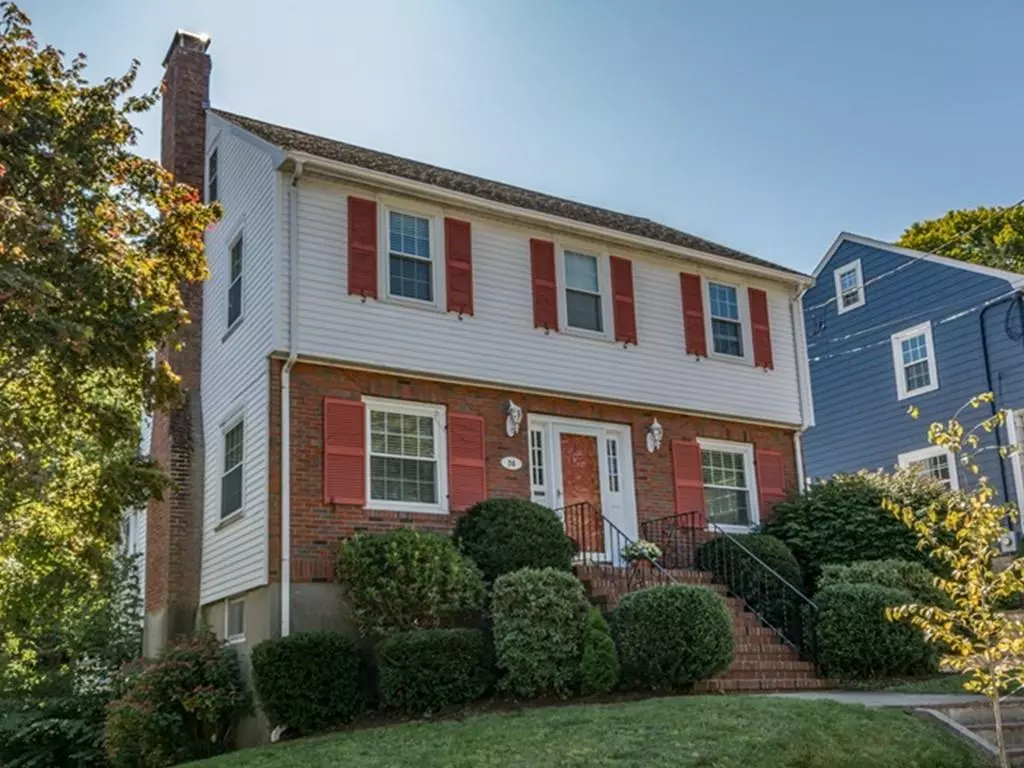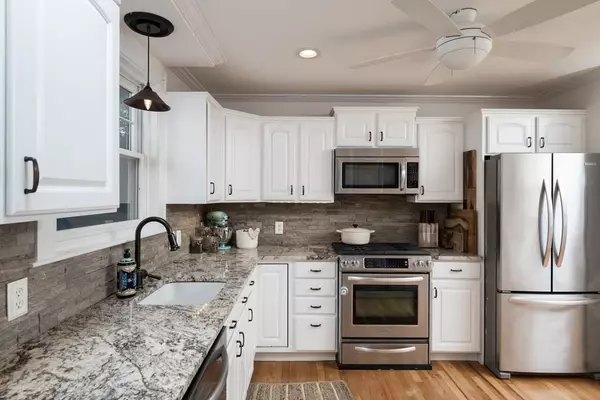$735,000
$689,900
6.5%For more information regarding the value of a property, please contact us for a free consultation.
4 Beds
1.5 Baths
1,670 SqFt
SOLD DATE : 05/01/2020
Key Details
Sold Price $735,000
Property Type Single Family Home
Sub Type Single Family Residence
Listing Status Sold
Purchase Type For Sale
Square Footage 1,670 sqft
Price per Sqft $440
MLS Listing ID 72624613
Sold Date 05/01/20
Style Colonial
Bedrooms 4
Full Baths 1
Half Baths 1
Year Built 1938
Annual Tax Amount $8,923
Tax Year 2020
Lot Size 5,662 Sqft
Acres 0.13
Property Sub-Type Single Family Residence
Property Description
Come tour a home that's been updated with a vibe of casual elegance—perfectly executed to be both comfortable and chic. A smart circular floor plan creates easy flow from room to room. The eat-in kitchen features functional work zone with white cabinetry and granite counters that opens into a cafe inspired dining area with banquette seating and custom wine bar with built-in fridge, walnut countertop and cool barnwood shelving. The living room is a great space enhanced by interesting mouldings, updated light fixtures and a serene color scheme. Finally, the first floor is punctuated by a bonus family room/play room (formerly used as a dining room) with skylights and direct access to the rear deck. Upstairs find 3 large bedrooms and a 4th bedroom best suited for a nursery or office. Centrally located and ready for your visit, we'll see you soon at 26 Buckingham Road.
Location
State MA
County Norfolk
Zoning RC
Direction Reedsdale Rd to Buckingham or Highland Ave to Buckingham
Rooms
Family Room Skylight, Flooring - Hardwood, Exterior Access, Recessed Lighting
Basement Partially Finished, Walk-Out Access, Interior Entry
Primary Bedroom Level Second
Dining Room Flooring - Hardwood, Open Floorplan, Recessed Lighting, Remodeled
Kitchen Ceiling Fan(s), Flooring - Hardwood, Dining Area, Countertops - Stone/Granite/Solid, Countertops - Upgraded, Breakfast Bar / Nook, Open Floorplan, Recessed Lighting, Remodeled
Interior
Interior Features Play Room
Heating Baseboard, Natural Gas, Fireplace(s)
Cooling None
Flooring Wood, Flooring - Laminate
Fireplaces Number 2
Fireplaces Type Living Room
Appliance Range, Dishwasher, Microwave, Refrigerator, Washer, Dryer, Wine Refrigerator, Gas Water Heater, Utility Connections for Gas Range, Utility Connections for Gas Oven, Utility Connections for Gas Dryer
Laundry In Basement
Exterior
Exterior Feature Rain Gutters
Garage Spaces 1.0
Community Features Public Transportation, Park, Medical Facility, Highway Access, House of Worship, Private School, Public School, Sidewalks
Utilities Available for Gas Range, for Gas Oven, for Gas Dryer
Roof Type Shingle
Total Parking Spaces 3
Garage Yes
Building
Foundation Concrete Perimeter
Sewer Public Sewer
Water Public
Architectural Style Colonial
Read Less Info
Want to know what your home might be worth? Contact us for a FREE valuation!

Our team is ready to help you sell your home for the highest possible price ASAP
Bought with The Joe & Cindy Team • William Raveis R.E. & Home Services
GET MORE INFORMATION
Broker | License ID: 068128
steven@whitehillestatesandhomes.com
48 Maple Manor Rd, Center Conway , New Hampshire, 03813, USA






