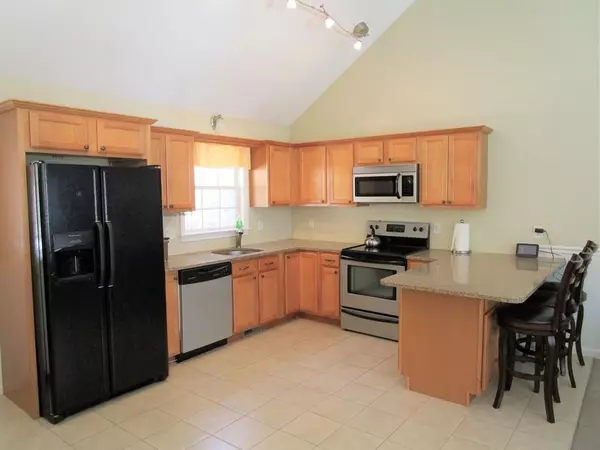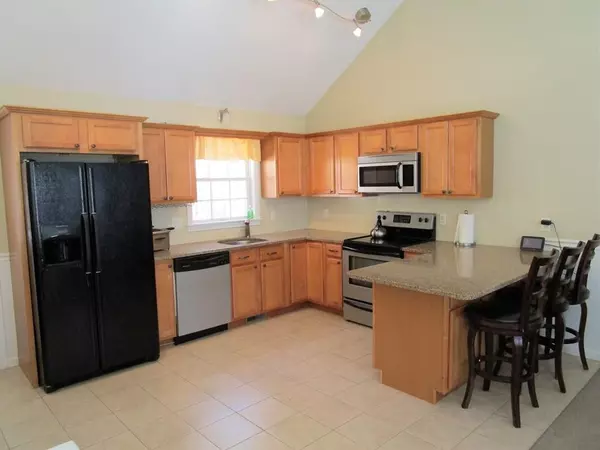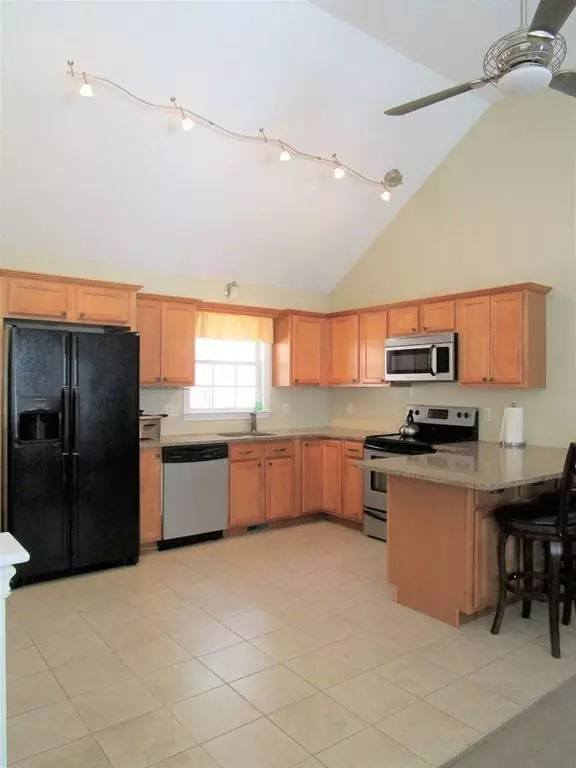$369,000
$349,900
5.5%For more information regarding the value of a property, please contact us for a free consultation.
3 Beds
1.5 Baths
1,132 SqFt
SOLD DATE : 05/05/2020
Key Details
Sold Price $369,000
Property Type Single Family Home
Sub Type Single Family Residence
Listing Status Sold
Purchase Type For Sale
Square Footage 1,132 sqft
Price per Sqft $325
MLS Listing ID 72631461
Sold Date 05/05/20
Style Raised Ranch
Bedrooms 3
Full Baths 1
Half Baths 1
Year Built 2006
Annual Tax Amount $4,951
Tax Year 2020
Lot Size 1.380 Acres
Acres 1.38
Property Sub-Type Single Family Residence
Property Description
This is the privacy you have been looking for in a home! Well maintained Raised Ranch on over 1.3 acres of land. Built in 2006, this 3 Bedroom and 1.5 bath home offers an open floor plan and cathedral ceilings! The Kitchen presents a breakfast bar peninsula, maple cabinetry, granite counters, and artistic lighting. Dining area with views of the back yard. Sunlight fills the spacious Living Room and with wall-to-wall carpeting. Three generous size Bedrooms -all with wall-to-wall carpeting. Full size Bathroom on the main level and half bath on the lower level. Fantastic bonus space on the lower level semi-finished waiting for the final touches. One car garage underneath. Central Air and Gas Heating! Cobblestone walk-way to the front door. Deck off the back with views into your private back yard.Located nearby is the Oldham Pond - Great for fishing! Conveniently close to commuter rail, golf, hiking, restaurants and much more. Highest and best due by Saturday 3/14 at 5 p.m..
Location
State MA
County Plymouth
Zoning RES A
Direction Route 14 to Pine Grove Ave to Oak St. Refer to GPS
Rooms
Basement Full, Partially Finished, Interior Entry, Garage Access
Primary Bedroom Level First
Dining Room Cathedral Ceiling(s), Flooring - Stone/Ceramic Tile, Lighting - Pendant
Kitchen Cathedral Ceiling(s), Ceiling Fan(s), Flooring - Stone/Ceramic Tile, Dining Area, Countertops - Stone/Granite/Solid, Peninsula
Interior
Heating Forced Air, Natural Gas
Cooling Central Air
Flooring Tile, Carpet
Appliance Range, Microwave, Refrigerator, Washer, Dryer, Gas Water Heater, Utility Connections for Electric Range
Exterior
Exterior Feature Rain Gutters
Garage Spaces 1.0
Community Features Shopping, Park, Walk/Jog Trails, Golf, Conservation Area, Public School, T-Station
Utilities Available for Electric Range
Waterfront Description Beach Front, Lake/Pond
Roof Type Shingle
Total Parking Spaces 7
Garage Yes
Building
Lot Description Cul-De-Sac, Wooded
Foundation Concrete Perimeter
Sewer Private Sewer
Water Private
Architectural Style Raised Ranch
Read Less Info
Want to know what your home might be worth? Contact us for a FREE valuation!

Our team is ready to help you sell your home for the highest possible price ASAP
Bought with Jennifer Jule • Keller Williams Realty
GET MORE INFORMATION
Broker | License ID: 068128
steven@whitehillestatesandhomes.com
48 Maple Manor Rd, Center Conway , New Hampshire, 03813, USA






