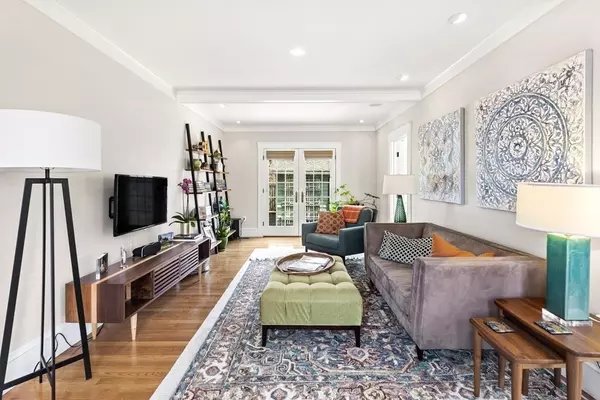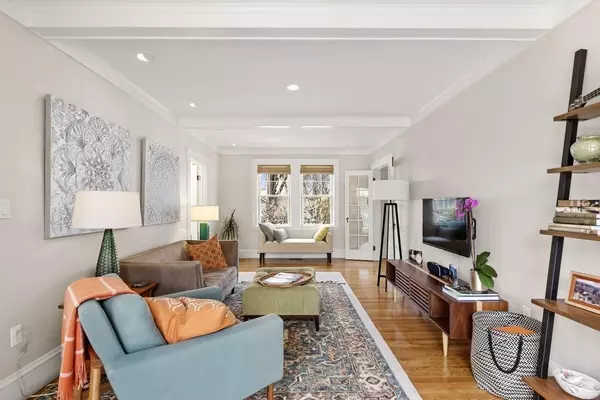$1,218,000
$1,199,000
1.6%For more information regarding the value of a property, please contact us for a free consultation.
3 Beds
2 Baths
1,824 SqFt
SOLD DATE : 05/15/2020
Key Details
Sold Price $1,218,000
Property Type Single Family Home
Sub Type Single Family Residence
Listing Status Sold
Purchase Type For Sale
Square Footage 1,824 sqft
Price per Sqft $667
MLS Listing ID 72634510
Sold Date 05/15/20
Style Colonial
Bedrooms 3
Full Baths 2
Year Built 1928
Annual Tax Amount $10,222
Tax Year 2020
Lot Size 6,969 Sqft
Acres 0.16
Property Sub-Type Single Family Residence
Property Description
NO PUBLIC OPEN HOUSES ACCOMPANIED SHOWINGS.Beautiful Classic Colonial on quiet tree-lined street in desirable location. Major renovation/expansion project in 2015, architect designed, with additional structural supports, spray foam insulation, and new windows throughout. Owners completely remodeled to create an open and flowing 1st Floor, including Chef's kitchen with large island overlooking the backyard and 2-car garage, front to back Living room, spacious dining room, front to back sunroom or office, mudroom, and stunning full bath. So much to love! Upstairs, relax in your master bedroom with walk-in closet. The other 2 family BR's are spacious, family bath is updated and nice. Also walk up unfinished attic for easy storage. The Lower level is semi finished play room and separate laundry area. Owners have taken a ton of pride with updates and increased energy efficiency. Walk to N. Centre, shops, t and Temples. School choice for High School.
Location
State MA
County Middlesex
Zoning SR2
Direction Just off Homer
Rooms
Basement Interior Entry, Unfinished
Primary Bedroom Level Second
Dining Room Flooring - Hardwood
Interior
Interior Features Mud Room, Play Room, Sun Room
Heating Central, Natural Gas
Cooling Central Air
Flooring Tile, Hardwood, Flooring - Stone/Ceramic Tile
Fireplaces Number 1
Fireplaces Type Living Room
Appliance Oven, Dishwasher, Disposal, Microwave, Refrigerator, Range Hood, Gas Water Heater, Tank Water Heaterless, Utility Connections for Gas Range, Utility Connections for Gas Dryer, Utility Connections for Electric Dryer
Laundry Gas Dryer Hookup, Washer Hookup, In Basement
Exterior
Exterior Feature Storage, Professional Landscaping, Sprinkler System, Decorative Lighting
Garage Spaces 2.0
Community Features Public Transportation, Shopping, House of Worship, Public School, T-Station
Utilities Available for Gas Range, for Gas Dryer, for Electric Dryer, Washer Hookup
Roof Type Shingle
Total Parking Spaces 4
Garage Yes
Building
Foundation Concrete Perimeter
Sewer Public Sewer
Water Public
Architectural Style Colonial
Schools
Elementary Schools Mason Rice
Middle Schools Brown
High Schools Choice
Read Less Info
Want to know what your home might be worth? Contact us for a FREE valuation!

Our team is ready to help you sell your home for the highest possible price ASAP
Bought with Gore Lietzke Group • William Raveis R.E. & Home Services
GET MORE INFORMATION
Broker | License ID: 068128
steven@whitehillestatesandhomes.com
48 Maple Manor Rd, Center Conway , New Hampshire, 03813, USA






