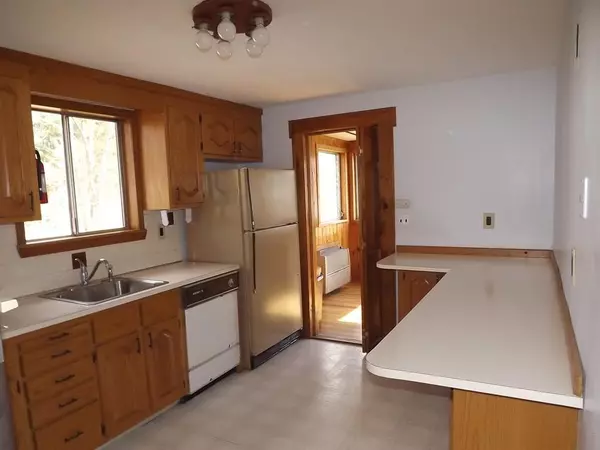$389,000
$399,900
2.7%For more information regarding the value of a property, please contact us for a free consultation.
3 Beds
1.5 Baths
1,272 SqFt
SOLD DATE : 05/11/2020
Key Details
Sold Price $389,000
Property Type Single Family Home
Sub Type Single Family Residence
Listing Status Sold
Purchase Type For Sale
Square Footage 1,272 sqft
Price per Sqft $305
MLS Listing ID 72628156
Sold Date 05/11/20
Style Ranch
Bedrooms 3
Full Baths 1
Half Baths 1
HOA Y/N false
Year Built 1961
Annual Tax Amount $7,499
Tax Year 2020
Lot Size 0.290 Acres
Acres 0.29
Property Sub-Type Single Family Residence
Property Description
3 Bedroom RANCH offers 1-level living in wonderful neighborhood convenient to commuter train station, highway access, Lake Massapoag, local shopping and all town facilities. Freshly refinished interior offers lots of natural sunlight with beautiful oak hardwood floors thruout, recently painted neutral decor. Gas heat & cooking plus Central A/C. Professionally landscaped grounds and a new driveway, many replacement windows/newer roof. Bonus den accessed from kitchen leads to sundeck. Additional living space in the retro lower level finished Family Room. Excellent Value in Sharon! Shown only by private individual appointment in consideration of health & safety. Disposable gloves/booties,masks,hand sanitizer provided for showing.
Location
State MA
County Norfolk
Zoning RES
Direction S. Main St across from shopping plaza
Rooms
Family Room Flooring - Wall to Wall Carpet
Basement Full, Partially Finished, Interior Entry, Bulkhead, Concrete
Primary Bedroom Level First
Dining Room Flooring - Hardwood, Window(s) - Picture
Kitchen Flooring - Vinyl
Interior
Interior Features Den
Heating Forced Air, Natural Gas
Cooling Central Air
Flooring Wood, Tile, Vinyl, Carpet
Fireplaces Number 1
Fireplaces Type Living Room
Appliance Oven, Dishwasher, Microwave, Countertop Range, Refrigerator, Washer, Dryer, Gas Water Heater, Tank Water Heater, Utility Connections for Gas Range, Utility Connections for Gas Oven
Laundry In Basement
Exterior
Exterior Feature Rain Gutters
Community Features Public Transportation, Shopping, Tennis Court(s), Park, Walk/Jog Trails, Stable(s), Golf, Medical Facility, Laundromat, Bike Path, Conservation Area, Highway Access, House of Worship, Private School, Public School, T-Station, University
Utilities Available for Gas Range, for Gas Oven
Waterfront Description Beach Front, Lake/Pond, Beach Ownership(Public)
Roof Type Shingle
Total Parking Spaces 4
Garage No
Building
Lot Description Corner Lot, Level
Foundation Concrete Perimeter
Sewer Private Sewer
Water Public
Architectural Style Ranch
Schools
Elementary Schools Chk School Dept
Middle Schools Sharon Ms
High Schools Sharon Hs
Read Less Info
Want to know what your home might be worth? Contact us for a FREE valuation!

Our team is ready to help you sell your home for the highest possible price ASAP
Bought with Irene Tan • Irene Tan
GET MORE INFORMATION
Broker | License ID: 068128
steven@whitehillestatesandhomes.com
48 Maple Manor Rd, Center Conway , New Hampshire, 03813, USA






