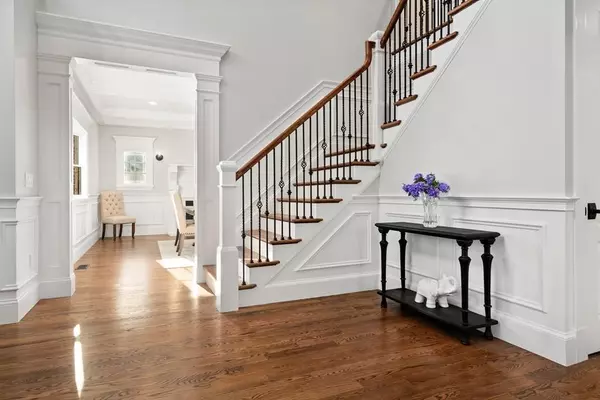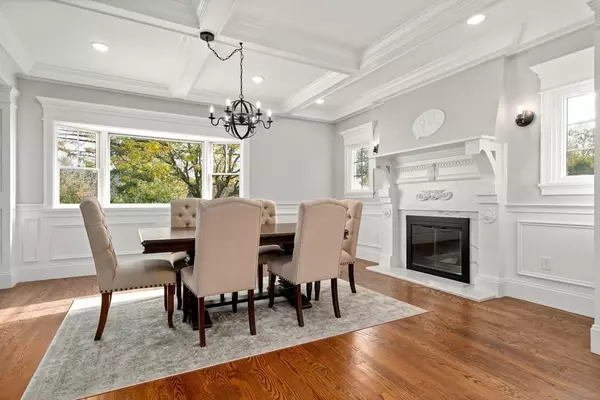$2,099,000
$2,395,000
12.4%For more information regarding the value of a property, please contact us for a free consultation.
6 Beds
5.5 Baths
4,336 SqFt
SOLD DATE : 05/11/2020
Key Details
Sold Price $2,099,000
Property Type Single Family Home
Sub Type Single Family Residence
Listing Status Sold
Purchase Type For Sale
Square Footage 4,336 sqft
Price per Sqft $484
MLS Listing ID 72583164
Sold Date 05/11/20
Style Colonial, Contemporary
Bedrooms 6
Full Baths 5
Half Baths 1
HOA Y/N false
Year Built 1952
Annual Tax Amount $18,249
Tax Year 2020
Lot Size 0.330 Acres
Acres 0.33
Property Sub-Type Single Family Residence
Property Description
Chestnut Hill! This custom designed contemporary home with soaring golf course views has been recently renovated and rebuilt with a focus on detail and craftsmanship featuring a wonderful versatile open concept layout. Some highlights include: a foyer with 18 foot ceilings, gracious formal living room and dining room w/ wood burning fireplace. The heart of the home is the custom kitchen w/ quartz counter tops, high quality appliances such as Wolf, Sub- Zero & Bosch, large eating island & extra butlers/service area w/ a second sink & dishwasher. The kitchen is open to the family room, making for easy & fun entertaining. Additionally, there is an office, a full bath, a half bath and mudroom on the first level. The second floor features the master suite w/ luxury spa like bathroom with radiant floors and a custom California closet, 4 more generously sized bedrooms, 3 bathrooms, a sitting area with balcony access and a laundry room.Grassy professionally landscaped yard. Stellar location.
Location
State MA
County Norfolk
Zoning S10
Direction Rotary to Newton Street...............on upper side of street across from golf course.
Rooms
Family Room Flooring - Hardwood, French Doors, Exterior Access, Open Floorplan, Recessed Lighting
Basement Full
Primary Bedroom Level Second
Dining Room Flooring - Hardwood, Window(s) - Bay/Bow/Box, Open Floorplan
Kitchen Closet/Cabinets - Custom Built, Flooring - Hardwood, Dining Area, Pantry, Countertops - Stone/Granite/Solid, Countertops - Upgraded, Kitchen Island, Wet Bar, Cabinets - Upgraded, Recessed Lighting, Remodeled, Stainless Steel Appliances
Interior
Interior Features Closet, Office, Bathroom
Heating Central, Radiant, Natural Gas, Electric, Hydro Air
Cooling Central Air
Flooring Wood, Tile, Marble, Hardwood, Flooring - Hardwood
Fireplaces Number 2
Fireplaces Type Dining Room, Master Bedroom
Appliance Range, Dishwasher, Disposal, Refrigerator, Wine Refrigerator, Gas Water Heater, Utility Connections for Gas Range
Laundry Second Floor
Exterior
Exterior Feature Balcony, Professional Landscaping
Garage Spaces 2.0
Community Features Public Transportation, Shopping, Park, Walk/Jog Trails, Golf, Medical Facility, Bike Path, Conservation Area, Highway Access, Private School, Public School
Utilities Available for Gas Range
Roof Type Shingle
Total Parking Spaces 4
Garage Yes
Building
Lot Description Gentle Sloping
Foundation Concrete Perimeter
Sewer Public Sewer
Water Public
Architectural Style Colonial, Contemporary
Schools
Elementary Schools Baker/Heath
High Schools Brookline High
Others
Senior Community false
Read Less Info
Want to know what your home might be worth? Contact us for a FREE valuation!

Our team is ready to help you sell your home for the highest possible price ASAP
Bought with Deborah M. Gordon • Coldwell Banker Residential Brokerage - Brookline
GET MORE INFORMATION
Broker | License ID: 068128
steven@whitehillestatesandhomes.com
48 Maple Manor Rd, Center Conway , New Hampshire, 03813, USA






