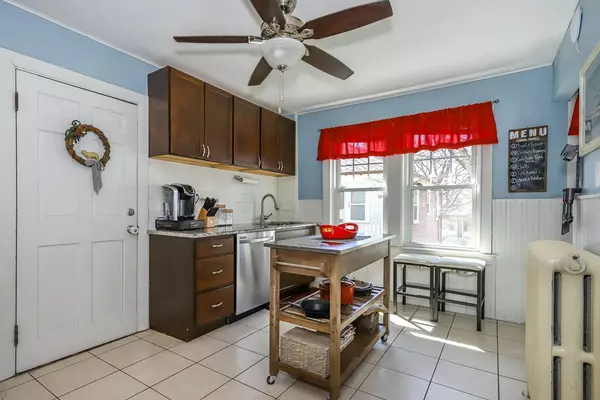$730,000
$719,900
1.4%For more information regarding the value of a property, please contact us for a free consultation.
4 Beds
2 Baths
3,600 SqFt
SOLD DATE : 05/29/2020
Key Details
Sold Price $730,000
Property Type Multi-Family
Sub Type 2 Family - 2 Units Side by Side
Listing Status Sold
Purchase Type For Sale
Square Footage 3,600 sqft
Price per Sqft $202
MLS Listing ID 72635225
Sold Date 05/29/20
Bedrooms 4
Full Baths 2
Year Built 1927
Annual Tax Amount $8,511
Tax Year 2020
Lot Size 5,227 Sqft
Acres 0.12
Property Sub-Type 2 Family - 2 Units Side by Side
Property Description
FINALLY.. A Multi in Milton! Yes, it's true! Perfect opportunity to own and rent as well. Each side has 2 bedrooms, 1 full bath. Enter into lovely dining room with built-in hutch, and then relax in your family room - one side even has an additional office/den/toy/craft room, as well as granite/stainless kitchen and Nest thermostat. Both sides have a bonus sunroom, too. There is a partially finished attic with kitchenette, accessed through second unit. Laundry is shared between the two units (full washer and dryer being left). Newer roof on home and newer windows throughout. Hardwoods plus all appliances to remain. Open House Saturday 3/21 ONLY; Showings by Appointment Only following Saturday Open House **We will be honoring social distancing requirements. ***OFFERS, if any, due by Tuesday, 3/24 at 8PM***
Location
State MA
County Norfolk
Zoning RC
Direction Blue Hills Parkway to Houston Avenue
Rooms
Basement Full
Interior
Interior Features Unit 1(Ceiling Fans, Pantry, Crown Molding, Stone/Granite/Solid Counters, Bathroom With Tub & Shower, Internet Available - Unknown), Unit 2(Ceiling Fans, Pantry, Crown Molding, Bathroom With Tub & Shower), Unit 1 Rooms(Dining Room, Kitchen, Family Room, Office/Den, Sunroom), Unit 2 Rooms(Dining Room, Kitchen, Family Room, Sunroom)
Heating Unit 1(Hot Water Radiators, Gas), Unit 2(Hot Water Radiators, Gas)
Flooring Tile, Vinyl, Hardwood, Unit 1(undefined), Unit 2(Tile Floor, Hardwood Floors)
Appliance Unit 1(Range, Dishwasher, Disposal, Microwave, Refrigerator, Washer, Dryer, Vent Hood), Unit 2(Range, Washer, Dryer), Gas Water Heater, Utility Connections for Gas Range, Utility Connections for Electric Range, Utility Connections for Gas Oven, Utility Connections for Electric Oven, Utility Connections for Gas Dryer, Utility Connections for Electric Dryer
Laundry Laundry Room, Washer Hookup, Unit 2 Laundry Room
Exterior
Exterior Feature Rain Gutters
Garage Spaces 2.0
Community Features Public Transportation, Shopping, Tennis Court(s), Walk/Jog Trails, Highway Access, House of Worship, Private School, Public School, T-Station, University, Sidewalks
Utilities Available for Gas Range, for Electric Range, for Gas Oven, for Electric Oven, for Gas Dryer, for Electric Dryer, Washer Hookup
Roof Type Shingle
Total Parking Spaces 4
Garage Yes
Building
Story 3
Foundation Stone
Sewer Public Sewer
Water Public
Schools
Middle Schools Pierce Middle
High Schools Milton High
Others
Senior Community false
Acceptable Financing Contract
Listing Terms Contract
Read Less Info
Want to know what your home might be worth? Contact us for a FREE valuation!

Our team is ready to help you sell your home for the highest possible price ASAP
Bought with James Schindler • Boom Realty
GET MORE INFORMATION
Broker | License ID: 068128
steven@whitehillestatesandhomes.com
48 Maple Manor Rd, Center Conway , New Hampshire, 03813, USA






