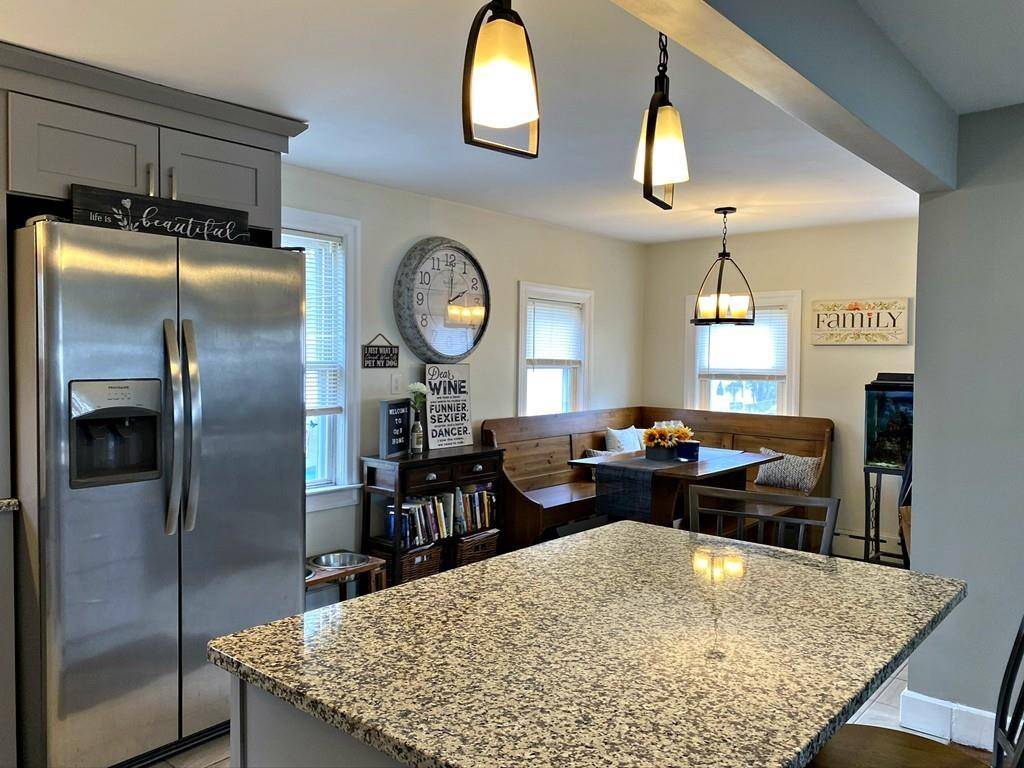$218,000
$225,000
3.1%For more information regarding the value of a property, please contact us for a free consultation.
3 Beds
1 Bath
1,152 SqFt
SOLD DATE : 05/29/2020
Key Details
Sold Price $218,000
Property Type Single Family Home
Sub Type Single Family Residence
Listing Status Sold
Purchase Type For Sale
Square Footage 1,152 sqft
Price per Sqft $189
MLS Listing ID 72640058
Sold Date 05/29/20
Style Cape
Bedrooms 3
Full Baths 1
Year Built 1950
Annual Tax Amount $2,674
Tax Year 2020
Lot Size 7,840 Sqft
Acres 0.18
Property Sub-Type Single Family Residence
Property Description
Pizzazz & Perfect Neighborhood Location. Updates Galore including new kitchen and full bath, boiler, and hot water heater, roof and electrical, plus Mass Save for insulation! The new kitchen is cheerful and bright with stainless and granite open to the dining area and the living room. Wood floors in the bedrooms and living room, tile in the kitchen and updated full bath with tile floor and tub surround. This home is just the right size for downsizers or first-time homebuyers, with enough yard to play - not too much to keep up. Add detached garage with extra work space on the back and you've got a WIN. Future expansion possibilities in the open second floor gives you the opportunity to increase equity over time. Lovely enclosed front porch for a wonderful place to relax at the end of the day or morning coffee. Seller says Make An Offer! Call for more details today!
Location
State MA
County Hampshire
Zoning DTR
Direction Off Rt 9
Rooms
Basement Full, Interior Entry, Bulkhead
Interior
Heating Baseboard, Hot Water, Oil
Cooling None
Flooring Wood, Tile
Appliance Tank Water Heater, Utility Connections for Electric Range, Utility Connections for Electric Oven, Utility Connections for Electric Dryer
Laundry Washer Hookup
Exterior
Garage Spaces 1.0
Community Features Public Transportation, Shopping, Park, Walk/Jog Trails, Medical Facility, Bike Path, Conservation Area
Utilities Available for Electric Range, for Electric Oven, for Electric Dryer, Washer Hookup
Roof Type Shingle
Total Parking Spaces 4
Garage Yes
Building
Lot Description Level
Foundation Block
Sewer Public Sewer
Water Public
Architectural Style Cape
Others
Senior Community false
Read Less Info
Want to know what your home might be worth? Contact us for a FREE valuation!

Our team is ready to help you sell your home for the highest possible price ASAP
Bought with The Jackson & Nale Team • RE/MAX Swift River Valley
GET MORE INFORMATION
Broker | License ID: 068128
steven@whitehillestatesandhomes.com
48 Maple Manor Rd, Center Conway , New Hampshire, 03813, USA






