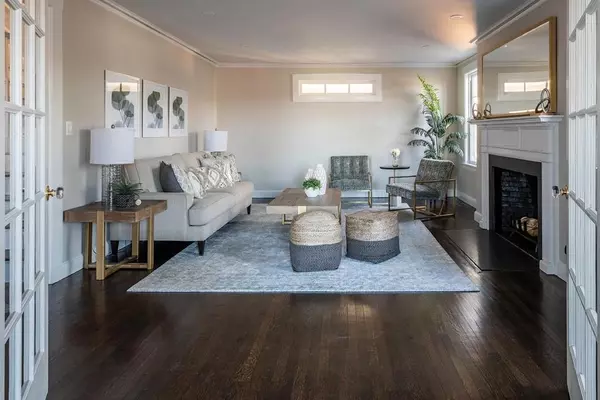$1,975,000
$1,999,000
1.2%For more information regarding the value of a property, please contact us for a free consultation.
5 Beds
4.5 Baths
4,495 SqFt
SOLD DATE : 05/29/2020
Key Details
Sold Price $1,975,000
Property Type Single Family Home
Sub Type Single Family Residence
Listing Status Sold
Purchase Type For Sale
Square Footage 4,495 sqft
Price per Sqft $439
MLS Listing ID 72627266
Sold Date 05/29/20
Style Gambrel /Dutch
Bedrooms 5
Full Baths 4
Half Baths 1
Year Built 1902
Annual Tax Amount $13,513
Tax Year 2020
Lot Size 0.270 Acres
Acres 0.27
Property Sub-Type Single Family Residence
Property Description
Extensively and meticulously renovated, this charming residence, with a gambrel/slate roof, is in the new Cabot School district. The gracious foyer opens to a living room with a fireplace, four-season sunroom, and substantial mudroom/office with access to the detached two-car garage. The custom kitchen is enhanced with an island, separate eating area, top-of-the-line stainless-steel appliances, stone countertops, and views of the backyard. A dining room with pretty molding and half bathroom complete this level. The second level features an oversized master bedroom suite with a fireplace, walk-in closet, and stunning bathroom; two other bedrooms; full bathroom; and laundry. The third level has two bedrooms and a bathroom. The finished lower level has a family room, bedroom, and bathroom. Amenities include updated gas systems, air-conditioning, hardwood floors, and abundant elegant detail throughout. Walnut Street, commuter rail station, and Massachusetts Turnpike are easily accessed.
Location
State MA
County Middlesex
Area Newtonville
Zoning SR2
Direction Walnut Street to Hull (one way street).
Rooms
Basement Full, Interior Entry, Bulkhead
Primary Bedroom Level Second
Kitchen Kitchen Island
Interior
Interior Features Bathroom - Full, Office, Bathroom, Bedroom, Exercise Room, Sun Room
Heating Natural Gas
Cooling Central Air
Flooring Hardwood
Fireplaces Number 3
Fireplaces Type Family Room, Living Room, Master Bedroom
Appliance Range, Oven, Dishwasher, Disposal, Microwave, Refrigerator, Freezer, Gas Water Heater, Utility Connections for Gas Range, Utility Connections for Gas Oven, Utility Connections for Gas Dryer
Laundry Second Floor
Exterior
Exterior Feature Professional Landscaping
Garage Spaces 2.0
Community Features Public Transportation, Shopping, Pool, Tennis Court(s), Medical Facility, Laundromat, Highway Access, House of Worship, Public School, Sidewalks
Utilities Available for Gas Range, for Gas Oven, for Gas Dryer
Roof Type Slate
Total Parking Spaces 4
Garage Yes
Building
Lot Description Gentle Sloping
Foundation Concrete Perimeter
Sewer Public Sewer
Water Public
Architectural Style Gambrel /Dutch
Schools
Elementary Schools Cabot
Middle Schools Day
High Schools Newton North
Others
Senior Community false
Read Less Info
Want to know what your home might be worth? Contact us for a FREE valuation!

Our team is ready to help you sell your home for the highest possible price ASAP
Bought with The Gillach Group • William Raveis R. E. & Home Services
GET MORE INFORMATION
Broker | License ID: 068128
steven@whitehillestatesandhomes.com
48 Maple Manor Rd, Center Conway , New Hampshire, 03813, USA






