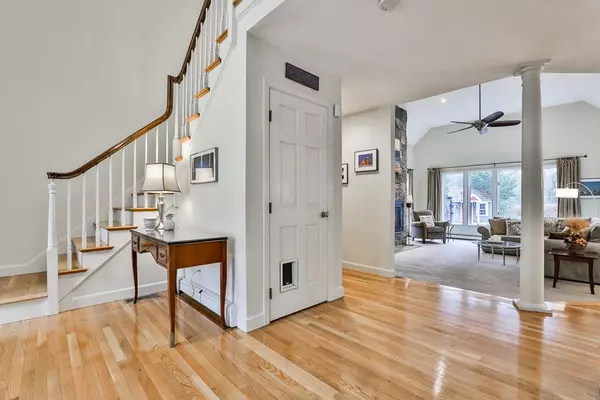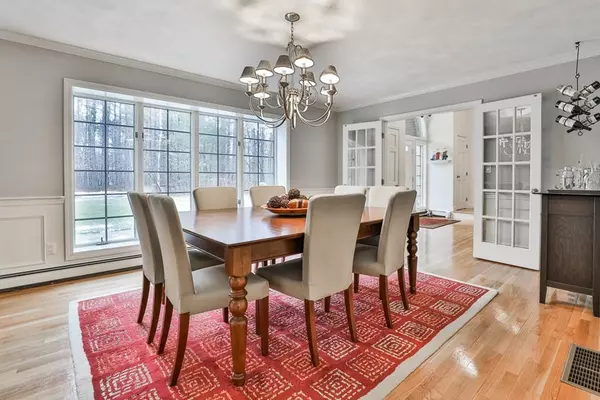$1,157,000
$1,225,000
5.6%For more information regarding the value of a property, please contact us for a free consultation.
4 Beds
3.5 Baths
4,661 SqFt
SOLD DATE : 05/29/2020
Key Details
Sold Price $1,157,000
Property Type Single Family Home
Sub Type Single Family Residence
Listing Status Sold
Purchase Type For Sale
Square Footage 4,661 sqft
Price per Sqft $248
MLS Listing ID 72616916
Sold Date 05/29/20
Style Cape
Bedrooms 4
Full Baths 3
Half Baths 1
Year Built 1992
Annual Tax Amount $17,369
Tax Year 2020
Lot Size 5.170 Acres
Acres 5.17
Property Sub-Type Single Family Residence
Property Description
Home at last! Located at the end of a cul-de-sac in one of Boxford's most desirable neighborhoods. Enjoy the open floor plan with a bright foyer connecting the cathedral ceiling family room with sweeping views of the private backyard. Delight continues as you enter the large kitchen with all the amenities. Take pleasure in the spacious first floor master bedroom with gas fireplace and recently updated master bath that includes a tiled shower, modern tub and heated floor. The roomy dining room and office round out first-floor living. A large bonus room over the garage offers space for a playroom, game room or media room. Not to be missed are the upstairs 3 generous sized bedrooms, one of which is complete with en-suite. The screened in porch with natural wood interior opens up to the manicured yard that is perfect for entertaining, showcasing a large deck, in-ground heated gunite swimming pool and spa. The home is set on over five acres with direct access to BTA conservation land.
Location
State MA
County Essex
Zoning RES
Direction I95 to exit 52, left on to Topsfield Road, continue on to Main Street, left on to Berry Patch Lane
Rooms
Family Room Cathedral Ceiling(s), Flooring - Wall to Wall Carpet, Window(s) - Picture, High Speed Internet Hookup, Open Floorplan
Basement Full, Interior Entry, Garage Access, Radon Remediation System, Concrete
Primary Bedroom Level Main
Dining Room Flooring - Hardwood, Window(s) - Picture, French Doors, Chair Rail, Lighting - Overhead
Kitchen Flooring - Hardwood, Dining Area, Balcony / Deck, Countertops - Stone/Granite/Solid, Kitchen Island, Exterior Access, Open Floorplan, Slider, Stainless Steel Appliances, Wine Chiller
Interior
Interior Features High Speed Internet Hookup, Bonus Room, Office, Central Vacuum
Heating Natural Gas
Cooling Central Air
Flooring Tile, Carpet, Hardwood, Flooring - Wall to Wall Carpet, Flooring - Hardwood
Fireplaces Number 2
Fireplaces Type Family Room, Master Bedroom
Appliance Oven, Dishwasher, Countertop Range, Refrigerator, Washer, Dryer, Water Treatment, Wine Refrigerator, Gas Water Heater, Plumbed For Ice Maker, Utility Connections for Gas Range
Laundry Flooring - Stone/Ceramic Tile, Washer Hookup, First Floor
Exterior
Exterior Feature Storage, Professional Landscaping, Sprinkler System
Garage Spaces 3.0
Fence Fenced
Pool Pool - Inground Heated
Community Features Shopping, Walk/Jog Trails, Golf, Highway Access, House of Worship, Public School
Utilities Available for Gas Range, Washer Hookup, Icemaker Connection
Waterfront Description Beach Front, Lake/Pond, 1 to 2 Mile To Beach, Beach Ownership(Association)
Roof Type Wood
Total Parking Spaces 8
Garage Yes
Private Pool true
Building
Lot Description Cul-De-Sac, Wooded
Foundation Concrete Perimeter
Sewer Private Sewer
Water Private
Architectural Style Cape
Schools
Elementary Schools Cole/Spofford
Middle Schools Masconomet
High Schools Masconomet
Others
Acceptable Financing Contract
Listing Terms Contract
Read Less Info
Want to know what your home might be worth? Contact us for a FREE valuation!

Our team is ready to help you sell your home for the highest possible price ASAP
Bought with Neve and Magnifico Group • RE/MAX On the River, Inc.
GET MORE INFORMATION
Broker | License ID: 068128
steven@whitehillestatesandhomes.com
48 Maple Manor Rd, Center Conway , New Hampshire, 03813, USA






