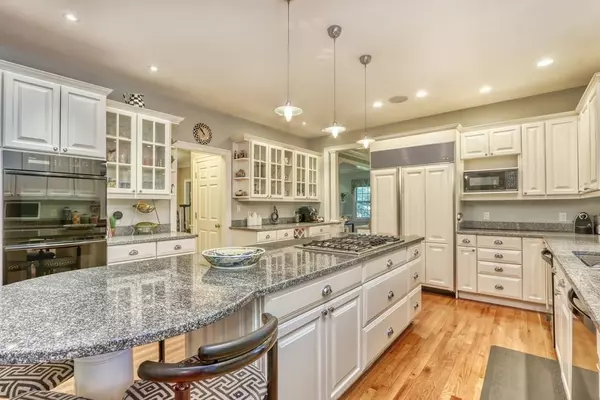$2,100,000
$2,250,000
6.7%For more information regarding the value of a property, please contact us for a free consultation.
5 Beds
4.5 Baths
4,098 SqFt
SOLD DATE : 05/29/2020
Key Details
Sold Price $2,100,000
Property Type Single Family Home
Sub Type Single Family Residence
Listing Status Sold
Purchase Type For Sale
Square Footage 4,098 sqft
Price per Sqft $512
MLS Listing ID 72612984
Sold Date 05/29/20
Style Colonial
Bedrooms 5
Full Baths 4
Half Baths 1
HOA Y/N false
Year Built 1998
Annual Tax Amount $22,203
Tax Year 2019
Lot Size 0.570 Acres
Acres 0.57
Property Sub-Type Single Family Residence
Property Description
Sophisticated Newton home sited on a beautifully landscaped and private half-acre adjacent to Brae Burn CC. Designed by a recognized Boston architect, built by a noted Newton builder and meticulously maintained by original owners. A chef's kitchen complete with breakfast area, large island, and extensive cabinetry is a show stopper. The glass-walled family room overlooks a lovely backyard and offers direct access to a large deck and patio. The first floor also boasts a home office with built-ins. The second floor consists of 5 bedrooms and three full baths. Exceptional master bedroom suite includes a bedroom, sitting room, exercise room, two walk-in closets and bath. Extraordinary above-ground walkout lower level features a media room, kitchenette, office, bedroom, and full bath along with abundant storage, including a shop and locked wine storage. This lower level can accommodate a second home office, in-laws, or an au-pair suite. Convenient to Boston, Cambridge and Logan Airport.
Location
State MA
County Middlesex
Area Auburndale
Zoning SR1
Direction Washington st. East right on Stanton
Rooms
Family Room Flooring - Hardwood, Balcony / Deck
Basement Full, Finished
Primary Bedroom Level Second
Dining Room Flooring - Hardwood
Kitchen Flooring - Hardwood, Cabinets - Upgraded, Deck - Exterior
Interior
Interior Features Office, Exercise Room, Media Room, Game Room
Heating Baseboard, Natural Gas
Cooling Central Air
Flooring Wood, Tile, Carpet
Fireplaces Number 2
Fireplaces Type Family Room, Living Room
Appliance Gas Water Heater
Laundry Second Floor
Exterior
Exterior Feature Professional Landscaping, Sprinkler System, Stone Wall
Garage Spaces 2.0
Community Features Public Transportation, Walk/Jog Trails, Golf, Medical Facility, Highway Access, T-Station
Roof Type Shingle
Total Parking Spaces 4
Garage Yes
Building
Lot Description Gentle Sloping, Level
Foundation Concrete Perimeter
Sewer Public Sewer
Water Public
Architectural Style Colonial
Schools
Elementary Schools Peirce?Williams
Middle Schools Day/Brown
High Schools North/South
Others
Acceptable Financing Contract
Listing Terms Contract
Read Less Info
Want to know what your home might be worth? Contact us for a FREE valuation!

Our team is ready to help you sell your home for the highest possible price ASAP
Bought with Steinmetz RE Professional Group • William Raveis R.E. & Home Services
GET MORE INFORMATION
Broker | License ID: 068128
steven@whitehillestatesandhomes.com
48 Maple Manor Rd, Center Conway , New Hampshire, 03813, USA






