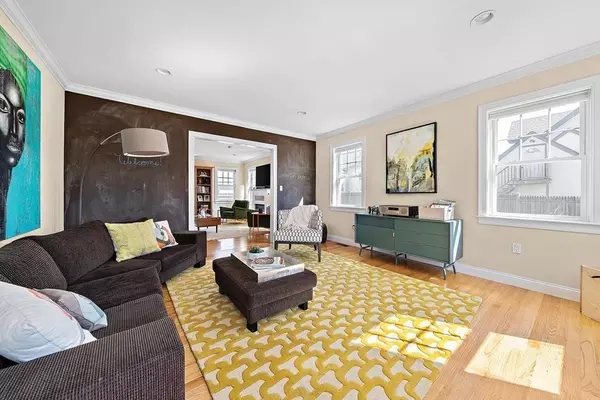$925,000
$949,000
2.5%For more information regarding the value of a property, please contact us for a free consultation.
4 Beds
2.5 Baths
2,812 SqFt
SOLD DATE : 05/28/2020
Key Details
Sold Price $925,000
Property Type Single Family Home
Sub Type Single Family Residence
Listing Status Sold
Purchase Type For Sale
Square Footage 2,812 sqft
Price per Sqft $328
MLS Listing ID 72635104
Sold Date 05/28/20
Style Colonial
Bedrooms 4
Full Baths 2
Half Baths 1
Year Built 2012
Annual Tax Amount $11,219
Tax Year 2020
Lot Size 6,098 Sqft
Acres 0.14
Property Sub-Type Single Family Residence
Property Description
This amazing, light and bright, pristine condition single family Colonial house is 2013 construction on a dead-end street in Newtonville. An inviting two-story stair atrium bathed in light greets with a formal living room on the right, and a graceful dining room on the left. The living room flows beautifully into a large family room open to the kitchen, with sliders to the patio and back yard. The kitchen features stainless appliances and granite with a large center island. A half bath and mudroom lead directly to the oversized one-car heated garage. The second floor offers a tremendous front-to-back 22 X 14 master suite with en suite double vanity bath and walk-in closet, and laundry room. Three other bedrooms are generous in size, with a breathtaking vaulted ceiling in the 14 X 17 fourth bedroom. Total of 2812 sq ft of living space, central air, on-demand hot water, and gas systems. The 1280 sq ft basement could easily be finished, offering endless possibilities. Don't miss this one!
Location
State MA
County Middlesex
Area Newtonville
Zoning SR3
Direction Walnut Street to Crafts Street to North Street to Decatur Street
Rooms
Family Room Flooring - Hardwood, Cable Hookup, Exterior Access, Open Floorplan, Recessed Lighting, Slider
Basement Full, Interior Entry, Bulkhead, Concrete, Unfinished
Primary Bedroom Level Second
Dining Room Flooring - Hardwood, Lighting - Overhead
Kitchen Flooring - Hardwood, Dining Area, Countertops - Stone/Granite/Solid, Kitchen Island, Breakfast Bar / Nook, Exterior Access, Open Floorplan, Recessed Lighting, Stainless Steel Appliances, Gas Stove, Lighting - Pendant
Interior
Interior Features Closet, Lighting - Overhead, Recessed Lighting, Entrance Foyer, Mud Room, High Speed Internet
Heating Forced Air, Natural Gas
Cooling Central Air
Flooring Tile, Hardwood, Flooring - Hardwood, Flooring - Stone/Ceramic Tile
Fireplaces Number 1
Fireplaces Type Family Room
Appliance Range, Dishwasher, Disposal, Microwave, Refrigerator, Washer, Dryer, Gas Water Heater, Tank Water Heaterless, Utility Connections for Gas Range, Utility Connections for Gas Dryer
Laundry Second Floor, Washer Hookup
Exterior
Exterior Feature Professional Landscaping
Garage Spaces 1.0
Community Features Shopping, Pool, Park, Walk/Jog Trails, Private School, Public School
Utilities Available for Gas Range, for Gas Dryer, Washer Hookup
Roof Type Shingle
Total Parking Spaces 4
Garage Yes
Building
Foundation Concrete Perimeter
Sewer Public Sewer
Water Public
Architectural Style Colonial
Schools
Elementary Schools Horace Mann
Middle Schools Day
High Schools Newton North
Read Less Info
Want to know what your home might be worth? Contact us for a FREE valuation!

Our team is ready to help you sell your home for the highest possible price ASAP
Bought with James Vey • Marina Bay Realty Group, Inc.
GET MORE INFORMATION
Broker | License ID: 068128
steven@whitehillestatesandhomes.com
48 Maple Manor Rd, Center Conway , New Hampshire, 03813, USA






