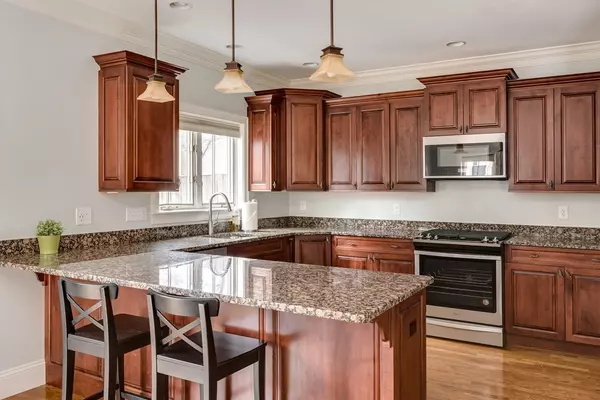$975,000
$999,000
2.4%For more information regarding the value of a property, please contact us for a free consultation.
4 Beds
4.5 Baths
3,114 SqFt
SOLD DATE : 05/22/2020
Key Details
Sold Price $975,000
Property Type Condo
Sub Type Condominium
Listing Status Sold
Purchase Type For Sale
Square Footage 3,114 sqft
Price per Sqft $313
MLS Listing ID 72640636
Sold Date 05/22/20
Bedrooms 4
Full Baths 4
Half Baths 1
HOA Fees $317/mo
HOA Y/N true
Year Built 2008
Annual Tax Amount $8,850
Tax Year 2019
Lot Size 0.975 Acres
Acres 0.97
Property Sub-Type Condominium
Property Description
This immaculate, move-in ready 2008-built townhouse is at the border of Newton Upper Falls, Newton Highlands & Waban, less than 1/2 mile to the Eliot T station and a mile to Angier Elementary. It has easy access to major commuting routes and is also less than a mile from the Newton Highlands T & village. With a private entry, fenced-in patio, systems & direct entry garage, it truly feels like a single family home. On the 1st level is the bright great room with an open concept living/dining room with a fireplace & sliding doors to the patio. Fully open to the great room is the spacious eat-in kitchen with breakfast bar and 2017-stainless appliances. A powder room and door to the heated garage complete this level. The 2nd level has the master suite with a walk-in closet and luxurious master bathroom, plus 2 more large bedrooms, laundry & the 2nd full bath. The 3rd level has a bonus room, 4th bedroom & 3rd full bath. Finished lower level playroom & 4th full bath. Many upgrades. Strong HOA
Location
State MA
County Middlesex
Zoning MR1
Direction Canterbury Road or Boylston Street outbound to Cragmore Road
Rooms
Primary Bedroom Level Second
Dining Room Flooring - Hardwood, Exterior Access
Kitchen Flooring - Hardwood, Countertops - Stone/Granite/Solid, Breakfast Bar / Nook, Stainless Steel Appliances, Peninsula
Interior
Interior Features Bathroom - Full, Closet - Walk-in, Countertops - Stone/Granite/Solid, Bonus Room, Bathroom, Play Room, Central Vacuum
Heating Forced Air, Natural Gas
Cooling Central Air, Dual
Flooring Hardwood, Flooring - Wall to Wall Carpet, Flooring - Stone/Ceramic Tile
Fireplaces Number 1
Fireplaces Type Living Room
Appliance Range, Dishwasher, Disposal, Microwave, Refrigerator, Washer, Dryer, Vacuum System, Gas Water Heater, Tank Water Heaterless, Utility Connections for Gas Range, Utility Connections for Electric Dryer
Laundry Second Floor, In Unit, Washer Hookup
Exterior
Exterior Feature Professional Landscaping, Sprinkler System
Garage Spaces 1.0
Community Features Public Transportation, Shopping, Park, Walk/Jog Trails, Medical Facility, Conservation Area, Highway Access, Public School, T-Station
Utilities Available for Gas Range, for Electric Dryer, Washer Hookup
Roof Type Shingle
Total Parking Spaces 3
Garage Yes
Building
Story 4
Sewer Public Sewer
Water Public
Schools
Elementary Schools Angier
Others
Pets Allowed Breed Restrictions
Read Less Info
Want to know what your home might be worth? Contact us for a FREE valuation!

Our team is ready to help you sell your home for the highest possible price ASAP
Bought with Steve Days • Bluepower Real Estate LLC
GET MORE INFORMATION
Broker | License ID: 068128
steven@whitehillestatesandhomes.com
48 Maple Manor Rd, Center Conway , New Hampshire, 03813, USA






