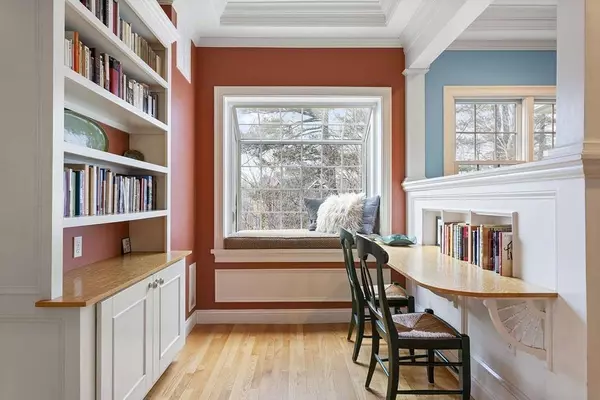$1,675,000
$1,815,000
7.7%For more information regarding the value of a property, please contact us for a free consultation.
5 Beds
3.5 Baths
4,305 SqFt
SOLD DATE : 05/27/2020
Key Details
Sold Price $1,675,000
Property Type Single Family Home
Sub Type Single Family Residence
Listing Status Sold
Purchase Type For Sale
Square Footage 4,305 sqft
Price per Sqft $389
MLS Listing ID 72615968
Sold Date 05/27/20
Style Victorian
Bedrooms 5
Full Baths 3
Half Baths 1
HOA Y/N false
Year Built 1896
Annual Tax Amount $16,920
Tax Year 2019
Lot Size 6,534 Sqft
Acres 0.15
Property Sub-Type Single Family Residence
Property Description
Set along the aqueduct trail & minutes from Newton Highlands, this home has been masterfully renovated. Merging classic Victorian architecture with contemporary design, the entry opens to a light-filled interior. On the main level is the living room with floor-to-ceiling bookcases, dining room with period crown moldings, gourmet kitchen w/ stainless steel appliances, granite countertops & custom wood cabinets, and family room with a fireplace & sliding doors that open to a private outdoor patio. Also accessible from the main level is a 2 car garage, mudroom, pantry, and half bath. The second level features a palatial master bedroom retreat with full bath & walk-in closet. Four generously appointed bedrooms are also on this level as well as 2 full baths & a laundry room. The home office is located on the 3rd level while the entertainment/media area & exercise room are on the lower level. Neighborhood amenities: public transportation, Cold Spring Park, Crystal Lake, shops, & restaurants.
Location
State MA
County Middlesex
Area Newton Highlands
Zoning SR2
Direction Walnut Street to Duncklee Street
Rooms
Family Room Wood / Coal / Pellet Stove, Flooring - Hardwood, Balcony / Deck, Balcony - Exterior, Open Floorplan, Recessed Lighting, Remodeled
Basement Full, Finished, Walk-Out Access, Radon Remediation System
Primary Bedroom Level Second
Dining Room Flooring - Hardwood, Recessed Lighting, Remodeled, Lighting - Overhead, Crown Molding
Kitchen Closet/Cabinets - Custom Built, Flooring - Hardwood, Pantry, Countertops - Stone/Granite/Solid, Kitchen Island, Open Floorplan, Recessed Lighting, Remodeled, Stainless Steel Appliances, Wine Chiller, Gas Stove
Interior
Interior Features Recessed Lighting, Open Floor Plan, Lighting - Overhead, Home Office, Sitting Room
Heating Forced Air, Natural Gas, Electric
Cooling Central Air
Flooring Tile, Carpet, Hardwood, Flooring - Wall to Wall Carpet, Flooring - Hardwood
Fireplaces Number 1
Fireplaces Type Family Room
Appliance Range, Oven, Dishwasher, Disposal, Microwave, Refrigerator, Freezer, Washer, Dryer, Wine Refrigerator, Range Hood, Gas Water Heater, Utility Connections for Gas Range
Laundry Flooring - Stone/Ceramic Tile, Electric Dryer Hookup, Recessed Lighting, Washer Hookup, Second Floor
Exterior
Exterior Feature Rain Gutters, Sprinkler System
Garage Spaces 2.0
Fence Invisible
Community Features Public Transportation, Shopping, Tennis Court(s), Park, Walk/Jog Trails, House of Worship, T-Station, Sidewalks
Utilities Available for Gas Range
Waterfront Description Beach Front, Lake/Pond, Walk to, 0 to 1/10 Mile To Beach, Beach Ownership(Public)
Roof Type Shingle, Other
Total Parking Spaces 4
Garage Yes
Building
Lot Description Corner Lot, Level, Other
Foundation Concrete Perimeter, Stone
Sewer Public Sewer
Water Public
Architectural Style Victorian
Schools
Elementary Schools Zervas/Msn Rice
Middle Schools Oak Hill/Brown
High Schools South
Read Less Info
Want to know what your home might be worth? Contact us for a FREE valuation!

Our team is ready to help you sell your home for the highest possible price ASAP
Bought with Katya Pitts • Leading Edge Real Estate
GET MORE INFORMATION
Broker | License ID: 068128
steven@whitehillestatesandhomes.com
48 Maple Manor Rd, Center Conway , New Hampshire, 03813, USA






