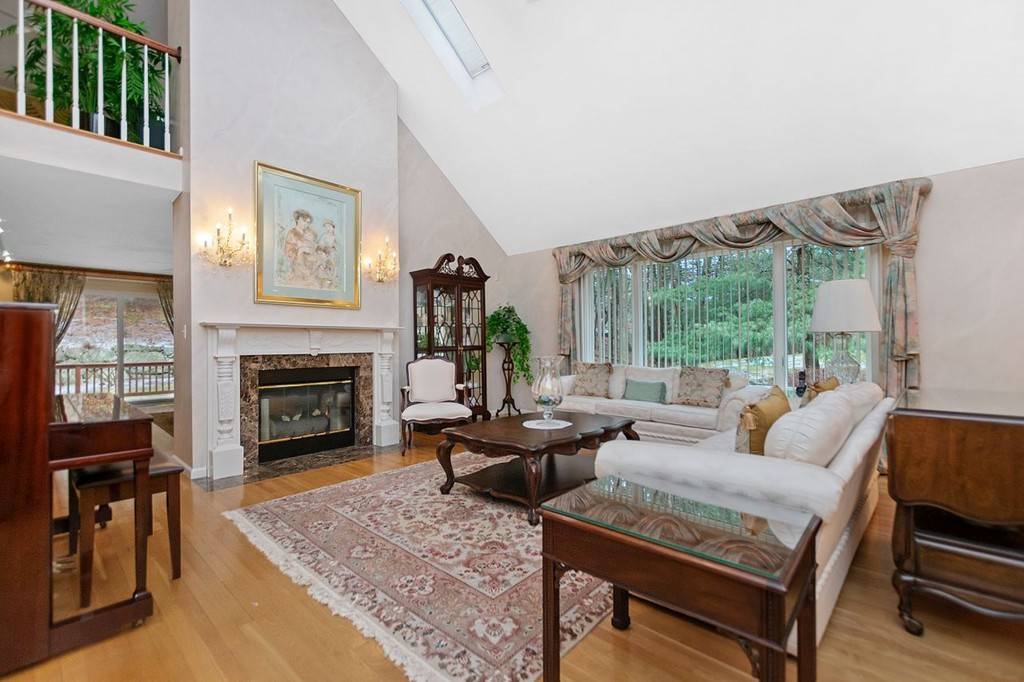$627,500
$645,000
2.7%For more information regarding the value of a property, please contact us for a free consultation.
2 Beds
2.5 Baths
2,893 SqFt
SOLD DATE : 05/22/2020
Key Details
Sold Price $627,500
Property Type Condo
Sub Type Condominium
Listing Status Sold
Purchase Type For Sale
Square Footage 2,893 sqft
Price per Sqft $216
MLS Listing ID 72617069
Sold Date 05/22/20
Bedrooms 2
Full Baths 2
Half Baths 1
HOA Fees $871/mo
HOA Y/N true
Year Built 1997
Annual Tax Amount $10,372
Tax Year 2020
Property Sub-Type Condominium
Property Description
Stunning Meticulously Maintained Laurel XL; the largest & most desirable condo! Welcoming Eat In Kitchen with GRANITE, Dining Rm with TRAY CEILING, Cathedral Living Room + Wonderful FIRST LEVEL FAMILY ROOM with TWO SIDED GAS FIREPLACE & a Gorgeous Built In Wall Unit! Boasting an Enormous FIRST FLOOR MASTER SUITE with TWO CLOSETS (one Walk In), large en suite bath featuring a SPACIOUS SHOWER PLUS a Separate JACUZZI Tub, & a Custom OVERSIZED DOUBLE Sink Vanity! TWO DECKS Invite you to access the Peaceful Back Yard through a Deck from the Dining Room OR Family Room. Upstairs you will find a Large Loft for use as a Second Family Room/Office/Creative Space PLUS a Spacious SECOND BEDROOM & FULL BATH. Need more space? Maybe a workout room or playroom? The Huge Finished Lower Level Awaits, & there is still plenty of room for storage! End Unit, Attached TWO CAR GARAGE on a Quiet Cul de Sac. Luxury & Location! Close to Shopping, Dining, Commuter Rail & Center of Sharon!
Location
State MA
County Norfolk
Zoning Res.
Direction Canton St. to Apple Valley to Baldwin.
Rooms
Family Room Ceiling Fan(s), Closet/Cabinets - Custom Built, Flooring - Hardwood, Deck - Exterior, Exterior Access, Recessed Lighting, Slider
Primary Bedroom Level Main
Dining Room Flooring - Hardwood, Deck - Exterior, Exterior Access, Recessed Lighting, Slider
Kitchen Flooring - Hardwood, Window(s) - Picture, Dining Area, Countertops - Stone/Granite/Solid, Recessed Lighting, Gas Stove, Peninsula
Interior
Interior Features Bathroom - Full, Closet, Recessed Lighting, Loft, Game Room, Foyer, Central Vacuum
Heating Central, Forced Air, Natural Gas, Unit Control
Cooling Central Air, Dual, Unit Control
Flooring Tile, Carpet, Marble, Hardwood, Flooring - Wall to Wall Carpet, Flooring - Hardwood
Fireplaces Number 2
Fireplaces Type Family Room, Living Room
Appliance Oven, Dishwasher, Microwave, Countertop Range, Refrigerator, Washer, Dryer, Gas Water Heater, Tank Water Heater, Plumbed For Ice Maker, Utility Connections for Gas Range, Utility Connections for Electric Oven, Utility Connections for Electric Dryer
Laundry Electric Dryer Hookup, First Floor, In Unit, Washer Hookup
Exterior
Exterior Feature Professional Landscaping, Sprinkler System
Garage Spaces 2.0
Pool Association, In Ground
Community Features Public Transportation, Shopping, Tennis Court(s), Park, Walk/Jog Trails, Golf, Medical Facility, Laundromat, Bike Path, Conservation Area, Highway Access, House of Worship, Public School
Utilities Available for Gas Range, for Electric Oven, for Electric Dryer, Washer Hookup, Icemaker Connection
Waterfront Description Beach Front, Lake/Pond, Beach Ownership(Public)
Roof Type Shingle
Total Parking Spaces 2
Garage Yes
Building
Story 3
Sewer Private Sewer
Water Public
Others
Pets Allowed Breed Restrictions
Read Less Info
Want to know what your home might be worth? Contact us for a FREE valuation!

Our team is ready to help you sell your home for the highest possible price ASAP
Bought with Erica Rossman • Coldwell Banker Residential Brokerage - Sharon
GET MORE INFORMATION
Broker | License ID: 068128
steven@whitehillestatesandhomes.com
48 Maple Manor Rd, Center Conway , New Hampshire, 03813, USA






