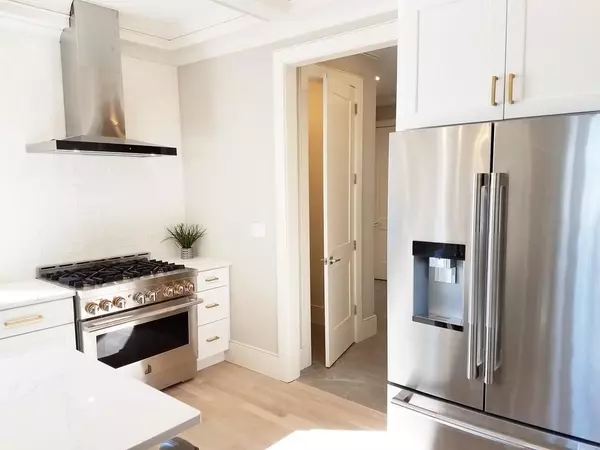$1,510,000
$1,575,000
4.1%For more information regarding the value of a property, please contact us for a free consultation.
5 Beds
4.5 Baths
3,226 SqFt
SOLD DATE : 06/08/2020
Key Details
Sold Price $1,510,000
Property Type Single Family Home
Sub Type Single Family Residence
Listing Status Sold
Purchase Type For Sale
Square Footage 3,226 sqft
Price per Sqft $468
MLS Listing ID 72629187
Sold Date 06/08/20
Style Colonial
Bedrooms 5
Full Baths 4
Half Baths 1
HOA Fees $195/mo
HOA Y/N true
Year Built 2020
Annual Tax Amount $8,561
Tax Year 2019
Lot Size 0.390 Acres
Acres 0.39
Property Sub-Type Single Family Residence
Property Description
Don't miss this exceptional attached home by a highly regarded Newton builder. This one has it all! Exterior framing and foundation are original and EVERYTHING else is brand new. Located on a large level lot in Newton Upper Falls this home features 5 bedrooms & 4.5 baths. 2 car attached garage w/ charging outlet for electric car. Great floor plan with almost 10' ceilings on the first floor the house boasts high end kitchen w/ custom cabinets, quartz counter tops & a large island. Family room w/ gas fireplace. Fenced in, private yard & patio for summer fun. 2nd floor has 3 large en-suite bedrooms, including a luxurious Master Suite w/ tray ceiling & large walk-in closet. Master bathroom features over-sized shower. Laundry room is on 2nd floor. Spacious walkup finished attic is perfect for kids playroom.Central vacuum & wiring for sound system. Easy access to route 9, 95 & Mass Pike. Short distance to Needham St shopping. Virtual tour here https://youtube.com/X2hrOtczVq0
Location
State MA
County Middlesex
Area Newton Upper Falls
Zoning MR1
Direction Oak St to Pennsylvania Ave
Rooms
Basement Full, Partial, Bulkhead, Concrete, Unfinished
Interior
Interior Features Central Vacuum, Finish - Cement Plaster, Internet Available - Broadband, High Speed Internet, Internet Available - Satellite
Heating Forced Air, Natural Gas
Cooling Central Air
Flooring Hardwood
Fireplaces Number 1
Appliance Range, Dishwasher, Disposal, Microwave, Refrigerator, Freezer, Gas Water Heater, Tank Water Heaterless, Utility Connections for Gas Oven, Utility Connections for Electric Dryer
Laundry Washer Hookup
Exterior
Exterior Feature Rain Gutters
Garage Spaces 2.0
Fence Fenced
Community Features Public Transportation, Shopping, Tennis Court(s), Park, Walk/Jog Trails, Bike Path, Public School, T-Station
Utilities Available for Gas Oven, for Electric Dryer, Washer Hookup
Roof Type Shingle
Total Parking Spaces 2
Garage Yes
Building
Lot Description Level
Foundation Concrete Perimeter, Stone
Sewer Public Sewer
Water Public
Architectural Style Colonial
Schools
Elementary Schools Countryside
Middle Schools Brown
High Schools Newton South
Others
Senior Community false
Read Less Info
Want to know what your home might be worth? Contact us for a FREE valuation!

Our team is ready to help you sell your home for the highest possible price ASAP
Bought with The Matskevich Group • William Raveis R.E. & Home Services
GET MORE INFORMATION
Broker | License ID: 068128
steven@whitehillestatesandhomes.com
48 Maple Manor Rd, Center Conway , New Hampshire, 03813, USA






