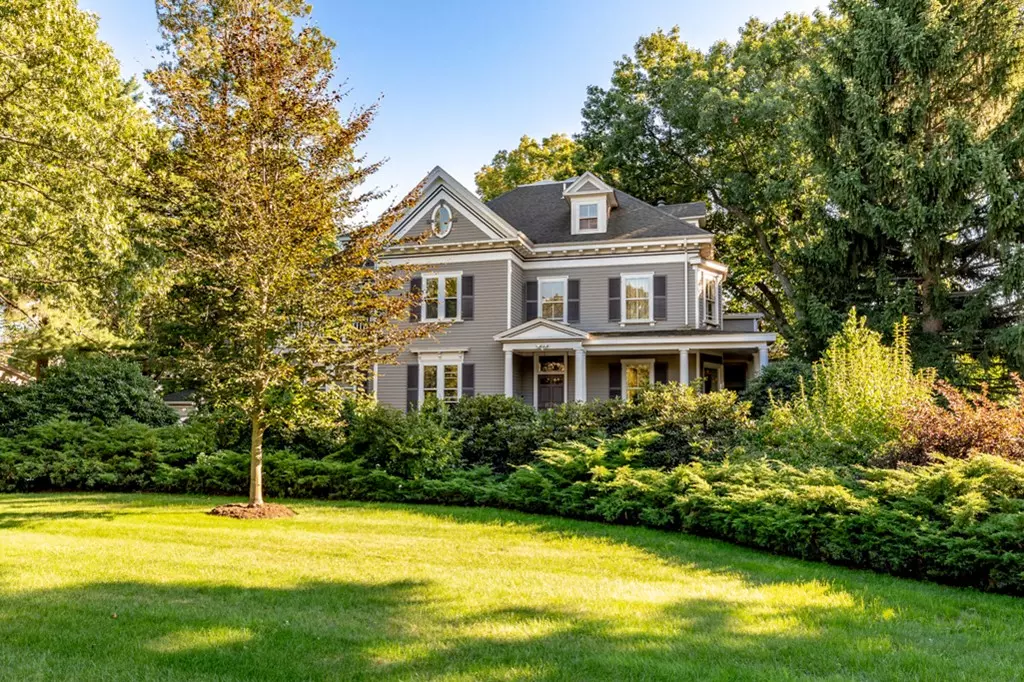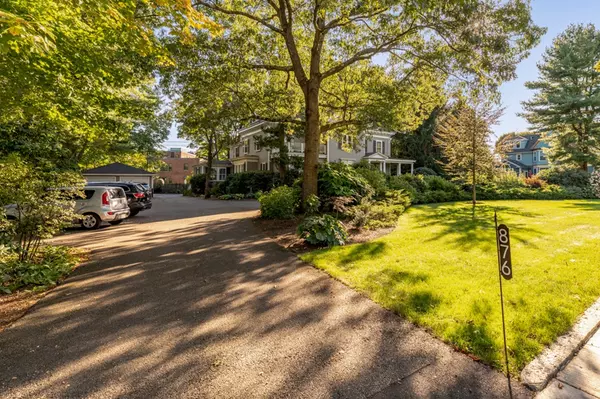$933,000
$950,000
1.8%For more information regarding the value of a property, please contact us for a free consultation.
2 Beds
2 Baths
1,987 SqFt
SOLD DATE : 06/04/2020
Key Details
Sold Price $933,000
Property Type Condo
Sub Type Condominium
Listing Status Sold
Purchase Type For Sale
Square Footage 1,987 sqft
Price per Sqft $469
MLS Listing ID 72624923
Sold Date 06/04/20
Style Shingle
Bedrooms 2
Full Baths 2
HOA Fees $651/mo
HOA Y/N true
Year Built 1880
Annual Tax Amount $8,807
Tax Year 2019
Lot Size 0.946 Acres
Acres 0.95
Property Sub-Type Condominium
Property Description
Privacy, location, style & price – unbeatable! You'd never know this stunning 2BR 2BA penthouse condo was situated immediately in the heart of Newton Centre – not with its lush 1-acre lot, garage parking, circular drive & unbelievable tranquility inside and out! Among just 5 units in a large Victorian home, the penthouse has maximized its southern orientation w design features eg dramatic 30ft vaulted ceilings, skylights, custom cabinetry, open floorplan & 300sf exclusive-use deck. The living-dining area has a FP & floor-to-ceiling windows / French doors leading to the deck and overlooking the rear grounds. Come for coffee! Sunsets! Beautiful granite & cherry kitchen opened nicely to living space. Awesome for entertaining! Baths are updated, bedrooms sizable, in-unit storage is plentiful, basement storage too! Enjoy 1-car garage & 1 outside spot + guest parking. Common use of the grounds. Starbucks, T, Mason Rice, Crystal lake short walks away. A rare offering!
Location
State MA
County Middlesex
Area Newton Center
Zoning SR2
Direction Centre St to Beacon St. Please park on Beacon or other side streets and not in driveway.
Rooms
Primary Bedroom Level Third
Dining Room Skylight, Cathedral Ceiling(s), Ceiling Fan(s), Vaulted Ceiling(s), Closet/Cabinets - Custom Built, Flooring - Hardwood, Window(s) - Picture, French Doors, Deck - Exterior, Exterior Access, Open Floorplan, Remodeled, Lighting - Overhead
Kitchen Skylight, Cathedral Ceiling(s), Ceiling Fan(s), Closet/Cabinets - Custom Built, Flooring - Hardwood, Flooring - Stone/Ceramic Tile, Countertops - Stone/Granite/Solid, French Doors, Deck - Exterior, Open Floorplan, Stainless Steel Appliances, Lighting - Overhead
Interior
Interior Features Walk-in Storage
Heating Forced Air, Heat Pump, Electric, Unit Control
Cooling Central Air, Individual, Unit Control
Flooring Tile, Marble, Hardwood, Flooring - Wood
Fireplaces Number 1
Fireplaces Type Dining Room
Appliance Dishwasher, Disposal, Countertop Range, Refrigerator, Washer, Dryer, Electric Water Heater, Tank Water Heater, Utility Connections for Electric Range, Utility Connections for Electric Oven, Utility Connections for Electric Dryer
Laundry Laundry Closet, Electric Dryer Hookup, Washer Hookup, Third Floor, In Unit
Exterior
Exterior Feature Garden, Rain Gutters, Professional Landscaping
Garage Spaces 1.0
Fence Security
Community Features Public Transportation, Shopping, Park, Conservation Area, Highway Access, House of Worship, Private School, Public School, T-Station, University
Utilities Available for Electric Range, for Electric Oven, for Electric Dryer, Washer Hookup
Waterfront Description Beach Front, Lake/Pond, 3/10 to 1/2 Mile To Beach, Beach Ownership(Public)
Roof Type Shingle
Total Parking Spaces 1
Garage Yes
Building
Story 1
Sewer Public Sewer
Water Public
Architectural Style Shingle
Schools
Elementary Schools Mason-Rice
Middle Schools Brown
High Schools Newton South
Others
Pets Allowed Breed Restrictions
Read Less Info
Want to know what your home might be worth? Contact us for a FREE valuation!

Our team is ready to help you sell your home for the highest possible price ASAP
Bought with Michael Stein • Redfin Corp.
GET MORE INFORMATION
Broker | License ID: 068128
steven@whitehillestatesandhomes.com
48 Maple Manor Rd, Center Conway , New Hampshire, 03813, USA






