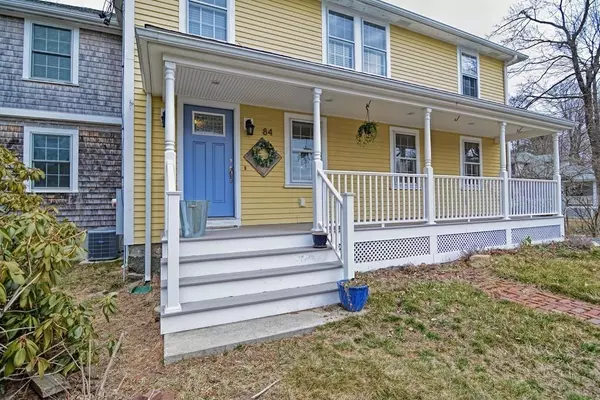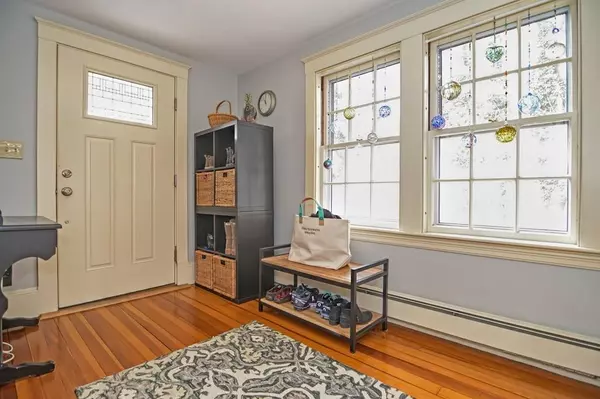$658,000
$665,000
1.1%For more information regarding the value of a property, please contact us for a free consultation.
3 Beds
2.5 Baths
1,952 SqFt
SOLD DATE : 06/01/2020
Key Details
Sold Price $658,000
Property Type Single Family Home
Sub Type Single Family Residence
Listing Status Sold
Purchase Type For Sale
Square Footage 1,952 sqft
Price per Sqft $337
MLS Listing ID 72635366
Sold Date 06/01/20
Style Colonial
Bedrooms 3
Full Baths 2
Half Baths 1
HOA Y/N false
Year Built 1900
Annual Tax Amount $9,276
Tax Year 2019
Lot Size 0.280 Acres
Acres 0.28
Property Sub-Type Single Family Residence
Property Description
TOWN CENTER GEM! RENOVATED Colonial with charm galore and today's amenities. Spacious mudroom entry with two-sided closet leads to warm & inviting living rm. Gorgeous kitchen which is a must see--custom cabinetry, over-sized island, quartz counter-tops, farmers sink, vented hood, SS appliances. Beyond the spacious living room is a wide hallway w/charming 1/2 bath w/heated floor. A wonderful cozy den w/gas fireplace, natural light & transom window. Second level has three generously sized bedrooms w/ample closet space & 2 full baths. The Master suite entry has a hallway of closets, a separate office area & fabulous bath w/heated floor & walk-in shower. The Master Bedroom is designed w/a tray ceiling & comfy window seat. Private screened-in porch for morning coffee & summertime entertainment. Over-sized garage w/extra storage space. Farmers porch w/composite decking. Minutes to train, schools & houses of worship! Attention has been given to every detail! BY APPOINTMENT ONLY. No OH's
Location
State MA
County Norfolk
Zoning residentl
Direction Town Center to Billings Street
Rooms
Basement Unfinished
Primary Bedroom Level Second
Dining Room Flooring - Hardwood, Open Floorplan, Remodeled
Kitchen Closet/Cabinets - Custom Built, Flooring - Hardwood, Countertops - Stone/Granite/Solid, Kitchen Island, Remodeled, Stainless Steel Appliances
Interior
Interior Features Den, Office, Entry Hall
Heating Baseboard, Natural Gas, Fireplace(s)
Cooling Central Air
Flooring Hardwood, Flooring - Hardwood
Fireplaces Number 1
Appliance Range, Disposal, Microwave, ENERGY STAR Qualified Refrigerator, ENERGY STAR Qualified Dishwasher, Range Hood, Tank Water Heater
Laundry In Basement
Exterior
Exterior Feature Rain Gutters
Garage Spaces 1.0
Community Features Public Transportation, Shopping, Tennis Court(s), Park, Golf, House of Worship, Private School, Public School, T-Station
Waterfront Description Beach Front, Lake/Pond, 1 to 2 Mile To Beach, Beach Ownership(Public)
Roof Type Shingle
Total Parking Spaces 6
Garage Yes
Building
Lot Description Level
Foundation Stone
Sewer Private Sewer
Water Public
Architectural Style Colonial
Schools
Elementary Schools Cottage Elem.
Middle Schools Sharon Middle
High Schools Sharon High
Read Less Info
Want to know what your home might be worth? Contact us for a FREE valuation!

Our team is ready to help you sell your home for the highest possible price ASAP
Bought with Michael Rowe • Boston City Properties
GET MORE INFORMATION
Broker | License ID: 068128
steven@whitehillestatesandhomes.com
48 Maple Manor Rd, Center Conway , New Hampshire, 03813, USA






