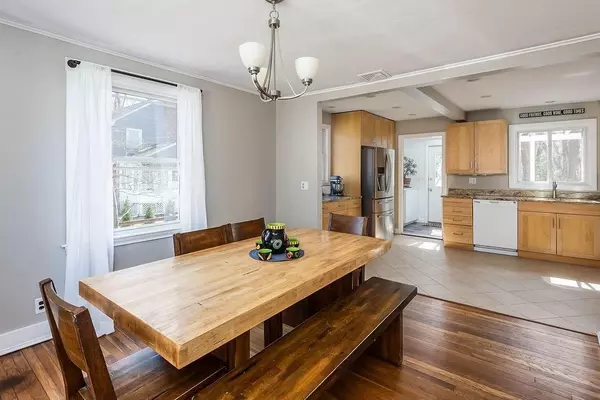$542,000
$538,800
0.6%For more information regarding the value of a property, please contact us for a free consultation.
4 Beds
1.5 Baths
2,064 SqFt
SOLD DATE : 05/21/2020
Key Details
Sold Price $542,000
Property Type Single Family Home
Sub Type Single Family Residence
Listing Status Sold
Purchase Type For Sale
Square Footage 2,064 sqft
Price per Sqft $262
MLS Listing ID 72636410
Sold Date 05/21/20
Style Colonial
Bedrooms 4
Full Baths 1
Half Baths 1
HOA Y/N false
Year Built 1926
Annual Tax Amount $9,080
Tax Year 2019
Lot Size 9,147 Sqft
Acres 0.21
Property Sub-Type Single Family Residence
Property Description
Here it is...exactly what you've been waiting for--Classic 4-bedroom center entrance colonial situated on desirable side street! Tiled entry hallway centered between large, bright dining room & front to back living room. Updated open kitchen w/granite counter tops, light cabinetry, gas cooking, & PLENTY of storage! Separate mudroom with exterior access to big private deck--terrific area for friends & family gatherings & cookouts! The spacious front to back living room with fireplace & french sliders lead to delightful 3 season porch 27 x 7. A pretty ½ bath & hall closets complete this level. Upstairs there are 4 spacious corner bedrooms, all w/an ABUNDANCE OF NATURAL LIGHT. New full bath renovated 2019--tiled tub/shower with glass doors. Over-sized windows thru home which makes it so light & airy. Freshly painted rooms throughout. Finished basement w/guest room & playroom. Whether you're relocating or starting out, this house is the perfect answer! SHOWING BY APPT ONLY.
Location
State MA
County Norfolk
Zoning Residentl
Direction North Main Street - Brook Road
Rooms
Basement Full, Partially Finished, Bulkhead, Sump Pump, Unfinished
Primary Bedroom Level Second
Dining Room Flooring - Hardwood
Kitchen Closet/Cabinets - Custom Built, Flooring - Stone/Ceramic Tile, Countertops - Stone/Granite/Solid
Interior
Interior Features Play Room
Heating Baseboard, Natural Gas
Cooling Central Air
Flooring Tile, Hardwood
Fireplaces Number 1
Fireplaces Type Living Room
Appliance Range, Dishwasher, Refrigerator, Washer, Dryer, Utility Connections for Gas Range
Laundry In Basement
Exterior
Exterior Feature Professional Landscaping
Garage Spaces 2.0
Community Features Shopping, Walk/Jog Trails, House of Worship, Private School, Public School, T-Station
Utilities Available for Gas Range
Waterfront Description Beach Front, Lake/Pond, Beach Ownership(Public)
Total Parking Spaces 8
Garage Yes
Building
Lot Description Level
Foundation Concrete Perimeter
Sewer Private Sewer
Water Public
Architectural Style Colonial
Schools
Elementary Schools Cottage Street
Middle Schools Sharon Middle
High Schools Sharon High
Read Less Info
Want to know what your home might be worth? Contact us for a FREE valuation!

Our team is ready to help you sell your home for the highest possible price ASAP
Bought with Victoria Johnson • Redfin Corp.
GET MORE INFORMATION
Broker | License ID: 068128
steven@whitehillestatesandhomes.com
48 Maple Manor Rd, Center Conway , New Hampshire, 03813, USA






