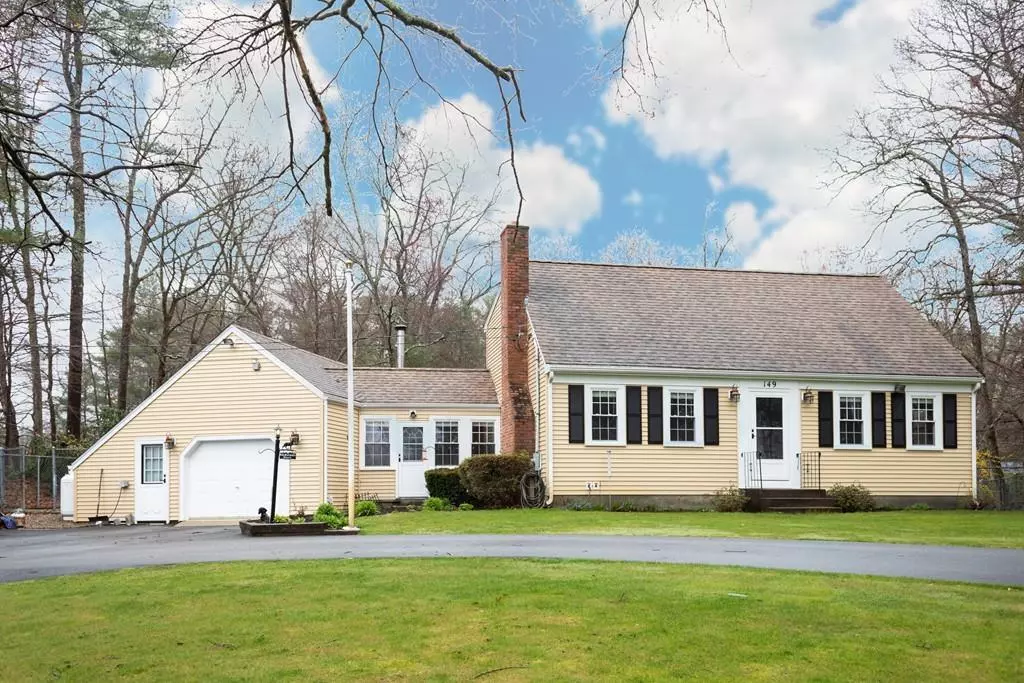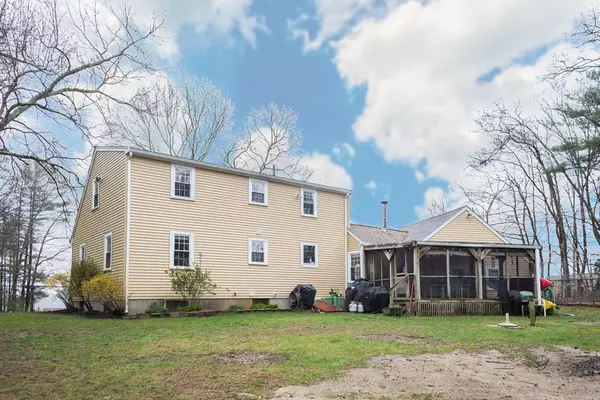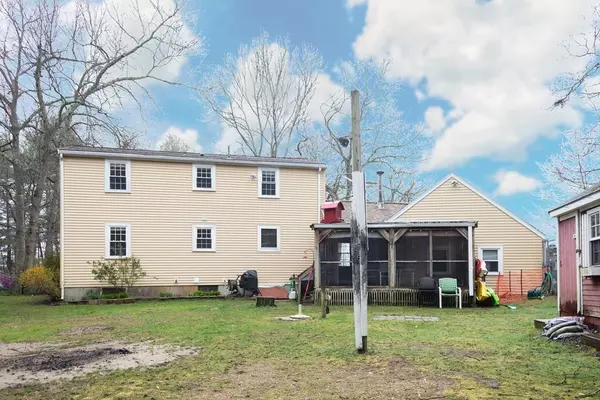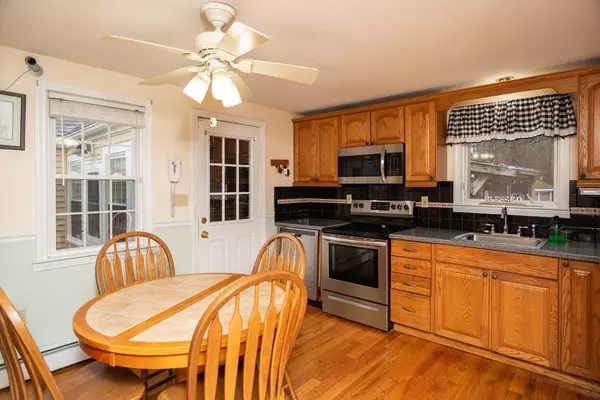$405,000
$399,900
1.3%For more information regarding the value of a property, please contact us for a free consultation.
3 Beds
2 Baths
2,100 SqFt
SOLD DATE : 06/01/2020
Key Details
Sold Price $405,000
Property Type Single Family Home
Sub Type Single Family Residence
Listing Status Sold
Purchase Type For Sale
Square Footage 2,100 sqft
Price per Sqft $192
MLS Listing ID 72647618
Sold Date 06/01/20
Style Cape
Bedrooms 3
Full Baths 2
HOA Y/N false
Year Built 1963
Annual Tax Amount $5,138
Tax Year 2020
Lot Size 0.690 Acres
Acres 0.69
Property Sub-Type Single Family Residence
Property Description
Picture perfect cape style home located across the street form working cranberry bogs.Great Location located within 1 mile to MBTA station for commuters dream! Located on a corner lot with a circular driveway and fenced back yard. Walk into a welcoming breezeway with brick hearth and wood stove. Step up into an eaten kitchen with newer maple cabinets, corian counter tops and hardwood floors. All appliances have been updated. Living room is currently being used as a dining room with a brick hearth natural fireplace. Two bedrooms on the first floor with hardwood floors and a full bath that has been completely renovated. Upstairs features two generous size bedrooms with double closets and wood floors. Second bath has also been completely renovated with a walk in shower and glass enclosure. Currently the garage is being used as an office. Large screen enclosed deck off the breezeway for those summer nights. Wired for generator and additional parking. Many updates on this home.
Location
State MA
County Plymouth
Zoning 100
Direction use GPS
Rooms
Family Room Closet, Flooring - Laminate, Wet Bar, Cable Hookup, Recessed Lighting, Remodeled
Basement Full, Finished
Primary Bedroom Level Second
Kitchen Dining Area, Countertops - Stone/Granite/Solid, Cabinets - Upgraded, Remodeled, Stainless Steel Appliances
Interior
Interior Features Sitting Room, Wet Bar
Heating Forced Air, Oil, Fireplace(s)
Cooling None
Flooring Wood, Tile, Laminate, Wood Laminate, Flooring - Stone/Ceramic Tile
Fireplaces Number 2
Fireplaces Type Living Room
Appliance Range, Dishwasher, Oil Water Heater, Tank Water Heaterless, Utility Connections for Electric Range, Utility Connections for Electric Dryer
Laundry Flooring - Stone/Ceramic Tile, In Basement
Exterior
Exterior Feature Rain Gutters, Storage, Sprinkler System, Kennel
Garage Spaces 1.0
Fence Fenced/Enclosed, Fenced
Community Features Golf, Public School, T-Station
Utilities Available for Electric Range, for Electric Dryer
Roof Type Shingle
Total Parking Spaces 6
Garage Yes
Building
Lot Description Corner Lot, Wooded
Foundation Concrete Perimeter
Sewer Private Sewer
Water Public, Private
Architectural Style Cape
Read Less Info
Want to know what your home might be worth? Contact us for a FREE valuation!

Our team is ready to help you sell your home for the highest possible price ASAP
Bought with Richard Rocci • RE/MAX Platinum
GET MORE INFORMATION
Broker | License ID: 068128
steven@whitehillestatesandhomes.com
48 Maple Manor Rd, Center Conway , New Hampshire, 03813, USA






