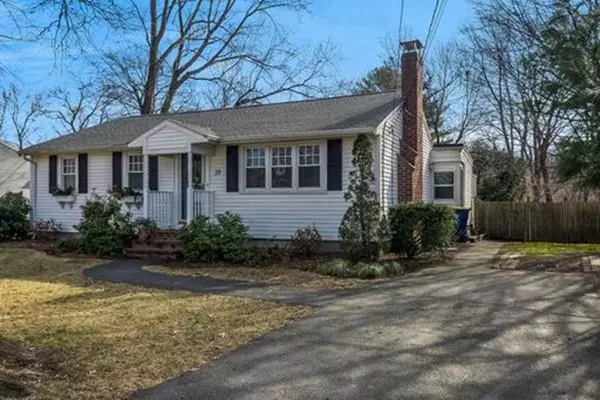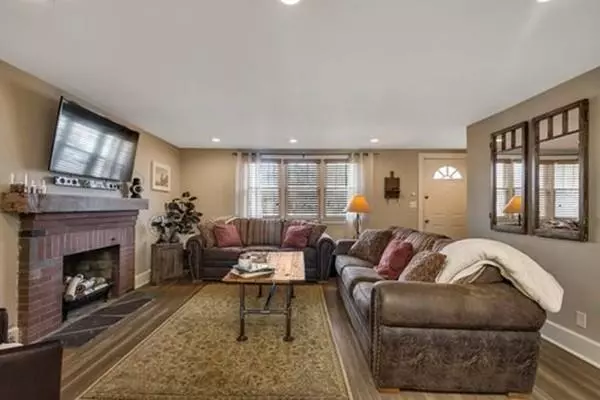$480,000
$450,000
6.7%For more information regarding the value of a property, please contact us for a free consultation.
3 Beds
2 Baths
1,408 SqFt
SOLD DATE : 05/28/2020
Key Details
Sold Price $480,000
Property Type Single Family Home
Sub Type Single Family Residence
Listing Status Sold
Purchase Type For Sale
Square Footage 1,408 sqft
Price per Sqft $340
MLS Listing ID 72619608
Sold Date 05/28/20
Style Ranch
Bedrooms 3
Full Baths 2
Year Built 1950
Annual Tax Amount $7,096
Tax Year 2019
Lot Size 10,018 Sqft
Acres 0.23
Property Sub-Type Single Family Residence
Property Description
Highest and best offers due by 4pm Feb. 25th DECORATORS DELIGHT!! Come see this immaculate and updated one level home in desirable Heights neighborhood. The minute you walk in the front door you will fall in love! Fireplaced spacious living room open to the kitchen with new granite countertops, tile backsplash, skylight, and tile flooring (cabinets have been painted a warm soft gray). Beautiful hostess sized dining room overlooking fenced in backyard with sliders leading to a huge deck. The master bedroom has a huge walk-in closet and gorgeous private bath with tile steam shower! Finished game room in lower level and unfinished area for workshop or to enlarge finished area. Newer roof, 2018. Newer wood flooring throughout, natural gas at street, windows approximately 10 years old, Excellent neighborhood close to all schools, commuter rail, highways, house of worship and downtown Sharon. TOP rated schools! Subject to suitable housing.
Location
State MA
County Norfolk
Zoning res
Direction Main St. to Webb then right onto Essex (house is on the left)
Rooms
Family Room Flooring - Wall to Wall Carpet
Basement Full, Partially Finished, Interior Entry, Concrete
Primary Bedroom Level Main
Dining Room Flooring - Wood
Kitchen Skylight, Flooring - Stone/Ceramic Tile, Dining Area, Countertops - Stone/Granite/Solid, Countertops - Upgraded, Stainless Steel Appliances
Interior
Heating Baseboard, Oil
Cooling None
Flooring Wood, Tile, Vinyl
Fireplaces Number 1
Fireplaces Type Living Room
Appliance Range, Dishwasher, Microwave, Electric Water Heater, Utility Connections for Electric Range, Utility Connections for Electric Oven, Utility Connections for Electric Dryer
Laundry First Floor
Exterior
Exterior Feature Storage
Fence Fenced/Enclosed, Fenced
Community Features Public Transportation, Shopping, Highway Access, Public School, T-Station
Utilities Available for Electric Range, for Electric Oven, for Electric Dryer
Waterfront Description Beach Front, Lake/Pond, Unknown To Beach
Roof Type Shingle
Total Parking Spaces 2
Garage No
Building
Lot Description Cul-De-Sac, Cleared, Level
Foundation Concrete Perimeter
Sewer Inspection Required for Sale
Water Public
Architectural Style Ranch
Read Less Info
Want to know what your home might be worth? Contact us for a FREE valuation!

Our team is ready to help you sell your home for the highest possible price ASAP
Bought with Angela Cui • Keller Williams Realty Boston Northwest
GET MORE INFORMATION
Broker | License ID: 068128
steven@whitehillestatesandhomes.com
48 Maple Manor Rd, Center Conway , New Hampshire, 03813, USA






