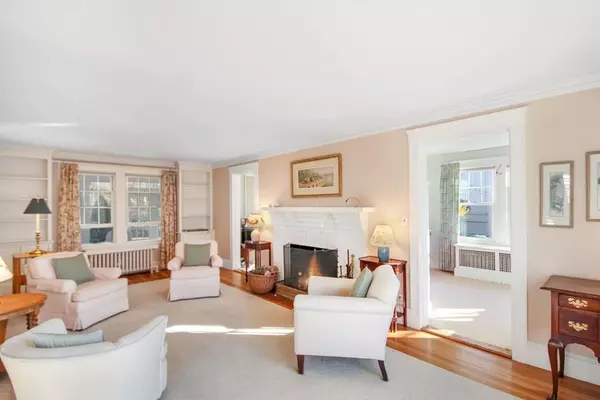$1,350,000
$1,455,000
7.2%For more information regarding the value of a property, please contact us for a free consultation.
4 Beds
2.5 Baths
2,298 SqFt
SOLD DATE : 06/17/2020
Key Details
Sold Price $1,350,000
Property Type Single Family Home
Sub Type Single Family Residence
Listing Status Sold
Purchase Type For Sale
Square Footage 2,298 sqft
Price per Sqft $587
Subdivision Bullough'S Pond
MLS Listing ID 72643858
Sold Date 06/17/20
Style Colonial
Bedrooms 4
Full Baths 2
Half Baths 1
HOA Y/N false
Year Built 1920
Annual Tax Amount $12,082
Tax Year 2019
Lot Size 0.350 Acres
Acres 0.35
Property Sub-Type Single Family Residence
Property Description
Steps to Bulloughs Pond this classic center entrance colonial creates warmth and comfort the moment you step out of your car. The perfect family home features a large living room leading to a study that could easily be used as a playroom. The kitchen overlooks the breakfast nook and has ideal sightlines to the flat backyard so you can be cooking while the children play outside. With three bedrooms and an office on the 2nd floor and a fourth bedroom and bonus room on the 3rd floor -- this home has room for you and your family to grow into. Steps to the Boston Marathon route, 0.5 miles to the Newton Free Public Library, 1 mile to Newtonville Commuter Station, and shops, restaurants, schools all at your convenience. This beautiful house is awaiting its next family to love and grow with after 40+ years of care with its current owners.
Location
State MA
County Middlesex
Zoning SR2
Direction Walnut St to Mill St to Berkshire Rd, Commonwealth Ave to Bulloughs Park to Berkshire Rd
Rooms
Basement Full, Unfinished
Primary Bedroom Level Second
Dining Room Flooring - Hardwood
Kitchen Flooring - Hardwood, Breakfast Bar / Nook, Recessed Lighting, Peninsula
Interior
Interior Features Study, Bonus Room
Heating Electric Baseboard, Hot Water, Natural Gas
Cooling Window Unit(s)
Flooring Wood, Carpet, Flooring - Wall to Wall Carpet
Fireplaces Number 1
Appliance Range, Dishwasher, Disposal, Refrigerator, Washer, Dryer, Gas Water Heater, Utility Connections for Gas Range, Utility Connections for Gas Dryer, Utility Connections for Electric Dryer
Laundry In Basement, Washer Hookup
Exterior
Garage Spaces 1.0
Community Features Public Transportation, Shopping, Park, Walk/Jog Trails, Golf, Medical Facility, House of Worship, Public School, University
Utilities Available for Gas Range, for Gas Dryer, for Electric Dryer, Washer Hookup
Roof Type Shingle
Total Parking Spaces 3
Garage Yes
Building
Lot Description Level
Foundation Stone
Sewer Public Sewer
Water Public
Architectural Style Colonial
Schools
Elementary Schools Cabot
Middle Schools Day
High Schools Newton North
Others
Acceptable Financing Contract
Listing Terms Contract
Read Less Info
Want to know what your home might be worth? Contact us for a FREE valuation!

Our team is ready to help you sell your home for the highest possible price ASAP
Bought with Emello & Pagani • Keller Williams Realty
GET MORE INFORMATION
Broker | License ID: 068128
steven@whitehillestatesandhomes.com
48 Maple Manor Rd, Center Conway , New Hampshire, 03813, USA






