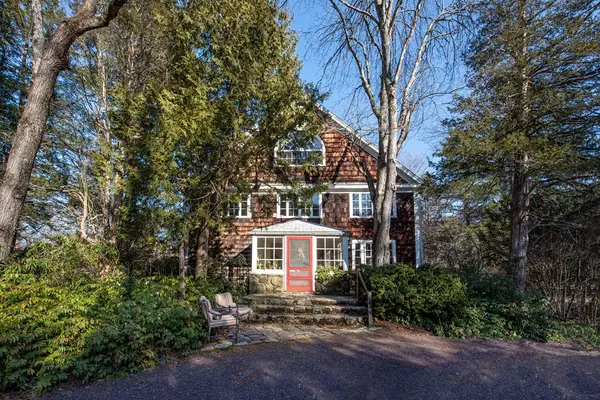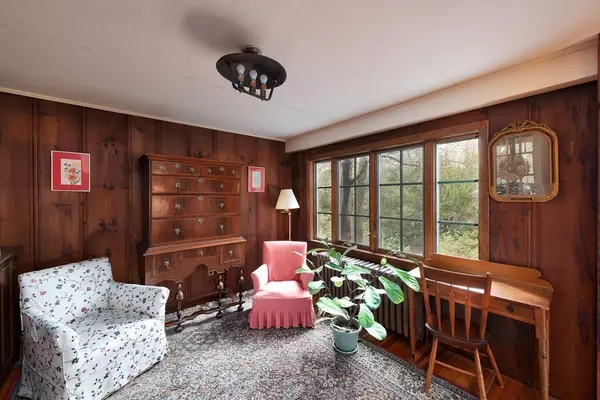$329,900
$329,900
For more information regarding the value of a property, please contact us for a free consultation.
1 Bed
1 Bath
1,580 SqFt
SOLD DATE : 06/24/2020
Key Details
Sold Price $329,900
Property Type Condo
Sub Type Condominium
Listing Status Sold
Purchase Type For Sale
Square Footage 1,580 sqft
Price per Sqft $208
MLS Listing ID 72626517
Sold Date 06/24/20
Bedrooms 1
Full Baths 1
HOA Fees $185/mo
HOA Y/N true
Year Built 1749
Annual Tax Amount $4,786
Tax Year 2020
Property Sub-Type Condominium
Property Description
The Spofford Barnes Barn at the Harlan P. Kelsey Arboretum! Originally built in 1749 and renovated in 1920 to serve as the headquarters for the Kelsey Highlands Nursery complex. The building sits on 4+ acres and was completely renovated in 2000 and converted to 3 condos. Unit 3, on the top floor, was the original landscape design loft and includes a large living area, dining area, kitchen, full bath, bedroom area, and secondary pantry. Natural light floods this open floor plan through large arched leaded glass windows on each end of the unit. Other amenities include a newer gas heating system, newer roof and siding, private patio, garden, 2 deeded parking spaces (1 covered), unit specific laundry, private storage, and a shared workshop. The property is conveniently located to 95, East Boxford Village, Kelsey Arboretum, and the Border to Boston Rail Trail.
Location
State MA
County Essex
Zoning RA
Direction 95 to Exit 53B to Ipswich Road to Kelsey Road
Rooms
Primary Bedroom Level First
Kitchen Skylight, Closet/Cabinets - Custom Built, Flooring - Hardwood, Window(s) - Picture, Dining Area
Interior
Heating Baseboard, Natural Gas, Individual
Cooling None
Flooring Hardwood
Appliance Range, Dishwasher, Refrigerator, Washer, Dryer, Water Treatment, Water Softener, Electric Water Heater, Tank Water Heater, Utility Connections for Electric Range, Utility Connections for Electric Dryer
Laundry Electric Dryer Hookup, Washer Hookup, In Basement, In Building
Exterior
Exterior Feature Garden
Community Features Tennis Court(s), Park, Walk/Jog Trails, Stable(s), Golf, Conservation Area, Highway Access, House of Worship, Private School, Public School
Utilities Available for Electric Range, for Electric Dryer, Washer Hookup
Waterfront Description Beach Front, Lake/Pond, 1 to 2 Mile To Beach, Beach Ownership(Private,Public)
Roof Type Shingle
Total Parking Spaces 2
Garage No
Building
Story 3
Sewer Private Sewer
Water Private
Schools
Elementary Schools Cole/Spofford
Middle Schools Masconomet Rms
High Schools Masconomet Rhs
Others
Pets Allowed Breed Restrictions
Read Less Info
Want to know what your home might be worth? Contact us for a FREE valuation!

Our team is ready to help you sell your home for the highest possible price ASAP
Bought with Diamond Estates & Associates • Keller Williams Gateway Realty
GET MORE INFORMATION
Broker | License ID: 068128
steven@whitehillestatesandhomes.com
48 Maple Manor Rd, Center Conway , New Hampshire, 03813, USA






