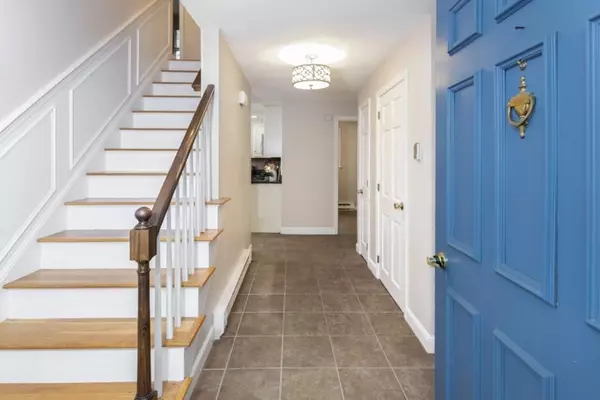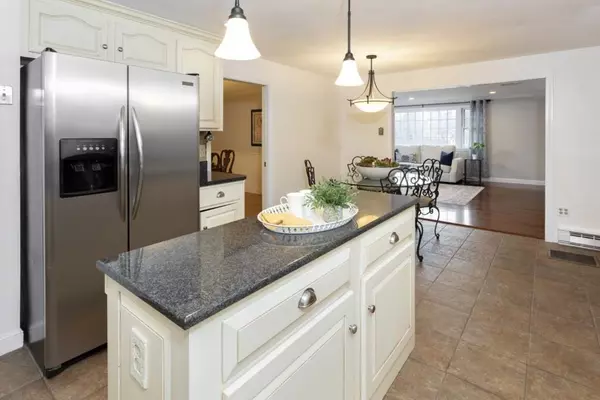$710,000
$699,900
1.4%For more information regarding the value of a property, please contact us for a free consultation.
5 Beds
3.5 Baths
3,684 SqFt
SOLD DATE : 06/23/2020
Key Details
Sold Price $710,000
Property Type Single Family Home
Sub Type Single Family Residence
Listing Status Sold
Purchase Type For Sale
Square Footage 3,684 sqft
Price per Sqft $192
MLS Listing ID 72616125
Sold Date 06/23/20
Style Colonial
Bedrooms 5
Full Baths 3
Half Baths 1
Year Built 1975
Annual Tax Amount $9,909
Tax Year 2020
Lot Size 1.000 Acres
Acres 1.0
Property Sub-Type Single Family Residence
Property Description
QUIET & SERENE setting for this beautiful move-in ready FIVE BEDROOM Colonial! Located in one of of Andover's desirable neighborhoods, this home features updated kitchen with Granite countertops, center island and stainless steel appliances. Spacious Formal Dining with HW, front to back living room. Eye Catching FR w/brick fireplace, custom built mantle & built-ins, gorgeous sunroom overlooking picturesque and tree lined yard. 1st flr 1/2 bath features laundry hookups. Second floor boasts Master bedroom en-suite w/walk in closet, 2nd bdrm has 3/4 bath, and 3 additional bedrooms plus full common bath.Finished LL offers an additional apx 350 SF. of living space. Amenities include 2 car garage,CENTRAL AIR, central vac & IRRIGATION SYSTEM! Bancroft/Doherty Schools, conveniently located within just minutes to 93 & 495! Peaceful walking trails in the Mary French Reservation (AVIS) directly across the street!
Location
State MA
County Essex
Zoning SRC
Direction Salem Street to Gray Rd to Korinthian Way
Rooms
Family Room Flooring - Wall to Wall Carpet
Basement Full, Finished, Interior Entry, Garage Access, Radon Remediation System
Primary Bedroom Level Second
Dining Room Flooring - Hardwood
Kitchen Flooring - Stone/Ceramic Tile, Dining Area, Countertops - Stone/Granite/Solid
Interior
Interior Features Ceiling Fan(s), Bathroom - Half, Sun Room, Office, Play Room, Bathroom, Central Vacuum
Heating Forced Air, Electric Baseboard, Oil
Cooling Central Air
Flooring Wood, Tile, Carpet, Flooring - Stone/Ceramic Tile, Flooring - Wall to Wall Carpet
Fireplaces Number 1
Fireplaces Type Family Room
Appliance Range, Dishwasher, Microwave, Refrigerator, Electric Water Heater, Tank Water Heater, Utility Connections for Electric Range, Utility Connections for Electric Oven, Utility Connections for Electric Dryer
Exterior
Exterior Feature Rain Gutters, Storage, Professional Landscaping, Sprinkler System
Garage Spaces 2.0
Community Features Park, Walk/Jog Trails, Golf, Medical Facility, Conservation Area, Private School, Public School
Utilities Available for Electric Range, for Electric Oven, for Electric Dryer
Roof Type Shingle
Total Parking Spaces 6
Garage Yes
Building
Lot Description Corner Lot, Wooded
Foundation Concrete Perimeter
Sewer Private Sewer
Water Public
Architectural Style Colonial
Schools
Elementary Schools Bancroft
Middle Schools Doherty
High Schools Andover High
Others
Senior Community false
Acceptable Financing Contract
Listing Terms Contract
Read Less Info
Want to know what your home might be worth? Contact us for a FREE valuation!

Our team is ready to help you sell your home for the highest possible price ASAP
Bought with Kimberly O'Neil Mara • Century 21 North East
GET MORE INFORMATION
Broker | License ID: 068128
steven@whitehillestatesandhomes.com
48 Maple Manor Rd, Center Conway , New Hampshire, 03813, USA






