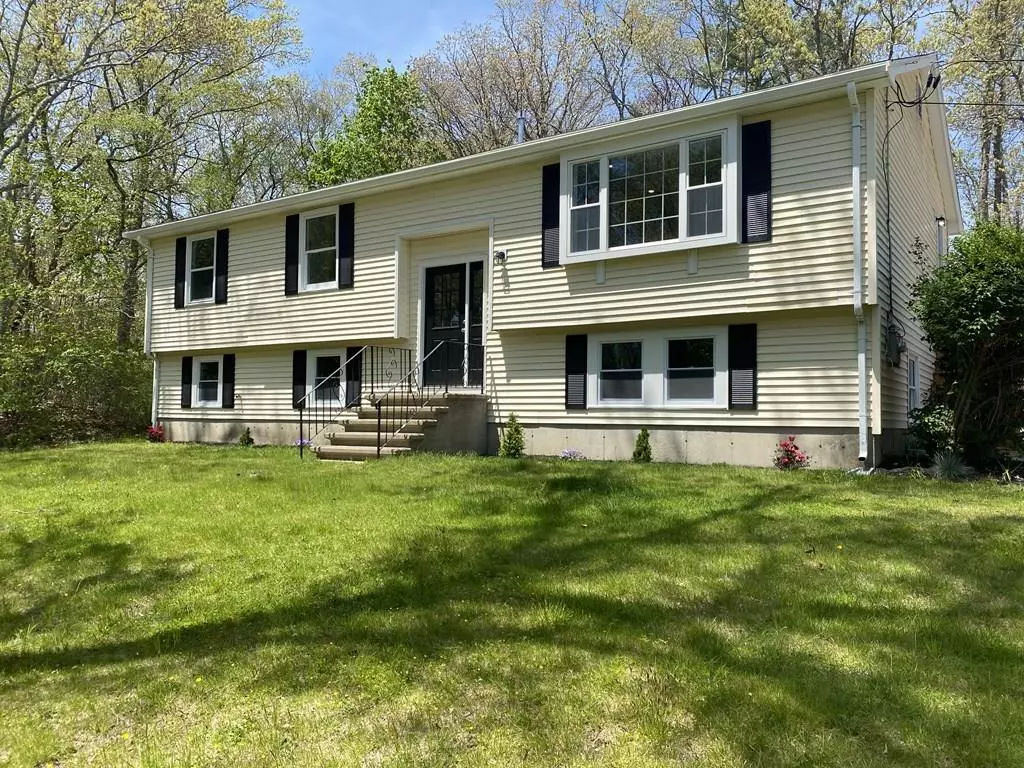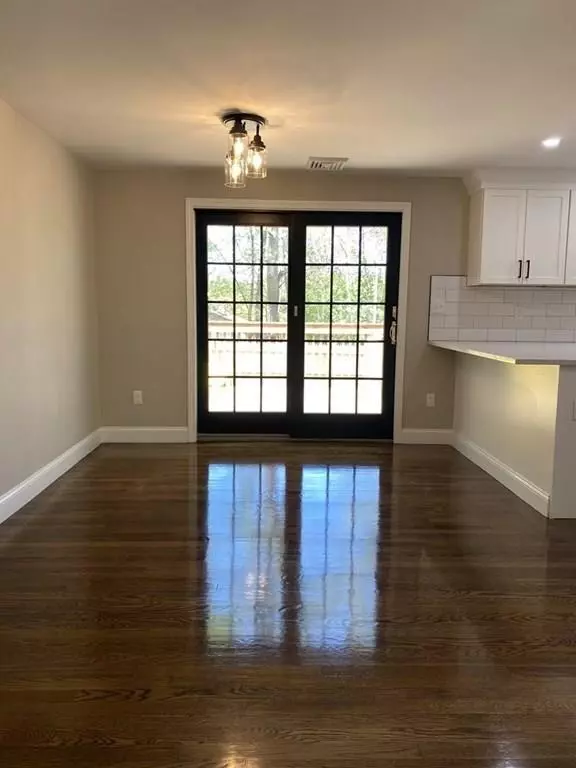$455,000
$424,900
7.1%For more information regarding the value of a property, please contact us for a free consultation.
3 Beds
2 Baths
2,376 SqFt
SOLD DATE : 06/16/2020
Key Details
Sold Price $455,000
Property Type Single Family Home
Sub Type Single Family Residence
Listing Status Sold
Purchase Type For Sale
Square Footage 2,376 sqft
Price per Sqft $191
MLS Listing ID 72659558
Sold Date 06/16/20
Bedrooms 3
Full Baths 2
HOA Y/N false
Year Built 1987
Annual Tax Amount $4,788
Tax Year 2020
Lot Size 1.530 Acres
Acres 1.53
Property Sub-Type Single Family Residence
Property Description
Fully-renovated split level on a large private lot. Entire house has been remodeled with custom designs from top to bottom. Kitchen is completely updated with white cabinets, peninsula, SS appliances, tiled backsplash and quartz counters. The kitchen opens directly into the dining room and slider out to your large private deck for entertaining. Home features 3 large bedrooms and 2 full bathrooms. The 2 bathrooms are completely updated with custom tiled floors and showers. New flooring, lighting and fresh paint throughout the house. Finished basement has 2 large bonus rooms, perfect for an office, playroom or mancave. In addition, the basement has a full bathroom, laundry room and storage room. Exterior has many updates such as new roof, doors and fence. Professionally landscaped with new shrubs/plants and loam and seed. Brand new septic system, HVAC system, hot water tank, electrical and plumbing throughout the house. House is less than 2 miles to the MBTA commuter rail station.
Location
State MA
County Plymouth
Zoning RES
Direction Main Street to Pleasant Street. The house is setback but you will see the mailbox \"470\"
Rooms
Basement Finished
Interior
Heating Forced Air, Propane
Cooling Central Air
Flooring Tile, Carpet, Hardwood
Appliance Range, Dishwasher, Microwave, Refrigerator, Propane Water Heater, Utility Connections for Gas Range, Utility Connections for Electric Dryer
Laundry Washer Hookup
Exterior
Exterior Feature Storage
Fence Fenced
Community Features Public Transportation, Shopping, Park, Walk/Jog Trails, Public School, T-Station
Utilities Available for Gas Range, for Electric Dryer, Washer Hookup
Roof Type Shingle
Total Parking Spaces 8
Garage No
Building
Lot Description Wooded
Foundation Concrete Perimeter
Sewer Private Sewer
Water Public
Others
Acceptable Financing Contract
Listing Terms Contract
Read Less Info
Want to know what your home might be worth? Contact us for a FREE valuation!

Our team is ready to help you sell your home for the highest possible price ASAP
Bought with Christian Koulichkov • Christian Koulichkov
GET MORE INFORMATION
Broker | License ID: 068128
steven@whitehillestatesandhomes.com
48 Maple Manor Rd, Center Conway , New Hampshire, 03813, USA






