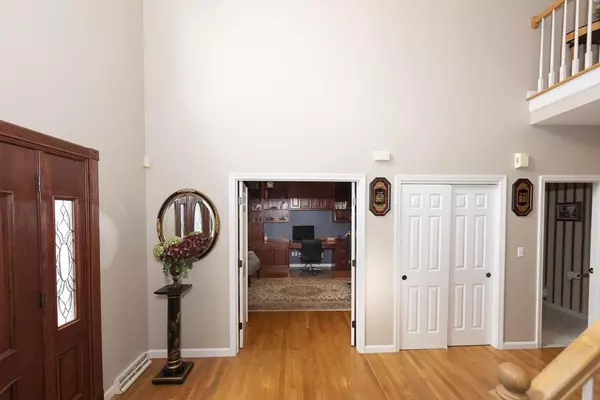$890,000
$889,900
For more information regarding the value of a property, please contact us for a free consultation.
4 Beds
3.5 Baths
4,316 SqFt
SOLD DATE : 07/07/2020
Key Details
Sold Price $890,000
Property Type Single Family Home
Sub Type Single Family Residence
Listing Status Sold
Purchase Type For Sale
Square Footage 4,316 sqft
Price per Sqft $206
MLS Listing ID 72645165
Sold Date 07/07/20
Style Colonial
Bedrooms 4
Full Baths 3
Half Baths 1
Year Built 2000
Annual Tax Amount $15,804
Tax Year 2019
Lot Size 1.990 Acres
Acres 1.99
Property Sub-Type Single Family Residence
Property Description
This ABSOLUTE STAND-OUT CUSTOM COLONIAL HOME is total LUXURY! Exuding warmth & sophistication as you enter the two-story foyer w/gleaming hardwood flooring, high ceilings, & crown moldings. The GORGEOUS eat-in kitchen with red birch custom cabinetry, GRANITE countertops, & SS appliances is open to the cathedral ceiling'd FAMILY ROOM w/gas fireplace & custom STONE surround. First floor continues to delight with a SPACIOUS living room, dining room, laundry room, and half bath. The executive home office with stunning mahogany built-ins will make you choose to work from home! This home has been METICULOUSLY MAINTAINED to the HIGHEST of STANDARDS. Upstairs, the master bedroom suite, includes gorgeous full bath and oversized WALK IN CLOSET. Three additional spacious bedrooms and full double vanity bath complete this level. AMAZING BONUS lower level is perfect for entertaining or hosting overnight guests, complete w/full bath, kitchen, den and play room. A pleasure to show.
Location
State MA
County Norfolk
Zoning RES
Direction North Main Street to Chive Drive
Rooms
Family Room Flooring - Hardwood, Open Floorplan, Recessed Lighting, Remodeled
Basement Full, Finished, Walk-Out Access
Primary Bedroom Level Second
Dining Room Flooring - Hardwood, Open Floorplan, Crown Molding
Kitchen Closet/Cabinets - Custom Built, Flooring - Hardwood, Dining Area, Countertops - Stone/Granite/Solid, Deck - Exterior, Open Floorplan, Recessed Lighting, Slider, Stainless Steel Appliances, Lighting - Pendant
Interior
Interior Features Bathroom - With Shower Stall, Double Vanity, Closet/Cabinets - Custom Built, Countertops - Stone/Granite/Solid, Open Floor Plan, Recessed Lighting, Bathroom, Home Office, Kitchen, Play Room, Den
Heating Forced Air, Natural Gas
Cooling Central Air
Flooring Tile, Hardwood, Wood Laminate, Flooring - Stone/Ceramic Tile, Flooring - Hardwood, Flooring - Laminate
Fireplaces Number 1
Fireplaces Type Family Room
Appliance Oven, Dishwasher, Trash Compactor, Microwave, Refrigerator, Freezer, Washer, Dryer, Gas Water Heater
Laundry Flooring - Stone/Ceramic Tile, Main Level, First Floor
Exterior
Exterior Feature Rain Gutters, Professional Landscaping
Garage Spaces 2.0
Community Features Public Transportation, Shopping, Park, Golf, Medical Facility, Laundromat, Highway Access, House of Worship, Public School, T-Station
Total Parking Spaces 5
Garage Yes
Building
Lot Description Cul-De-Sac
Foundation Concrete Perimeter
Sewer Private Sewer
Water Public
Architectural Style Colonial
Schools
Elementary Schools East
Middle Schools Sharon
High Schools Sharon
Others
Senior Community false
Read Less Info
Want to know what your home might be worth? Contact us for a FREE valuation!

Our team is ready to help you sell your home for the highest possible price ASAP
Bought with Marie Ward McCabe • Success! Real Estate
GET MORE INFORMATION
Broker | License ID: 068128
steven@whitehillestatesandhomes.com
48 Maple Manor Rd, Center Conway , New Hampshire, 03813, USA






