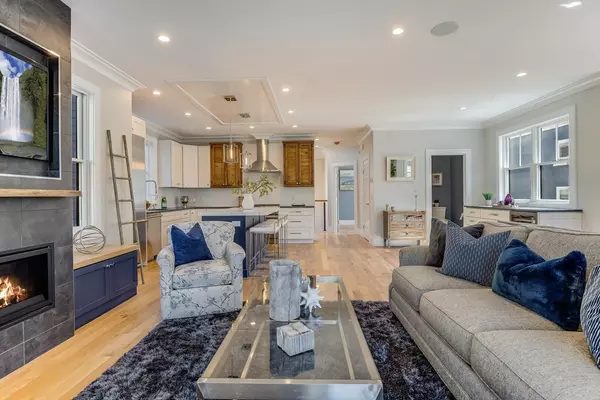$1,570,000
$1,650,000
4.8%For more information regarding the value of a property, please contact us for a free consultation.
4 Beds
3.5 Baths
2,683 SqFt
SOLD DATE : 07/06/2020
Key Details
Sold Price $1,570,000
Property Type Condo
Sub Type Condominium
Listing Status Sold
Purchase Type For Sale
Square Footage 2,683 sqft
Price per Sqft $585
MLS Listing ID 72640565
Sold Date 07/06/20
Bedrooms 4
Full Baths 3
Half Baths 1
HOA Fees $350/mo
HOA Y/N true
Year Built 2019
Tax Year 2020
Property Sub-Type Condominium
Property Description
This custom built, new construction townhome offers the space and openness of a single-family while providing the convenience of condo living for the best of both worlds in the heart of Brookline's Chestnut Hill. The gourmet kitchen boasts custom cabinetry, quartz/soapstone counters, Thermador appliances and a center island w/ appealing ceiling feature. The open floor plan gives way to the living room, complete with a cozy fireplace, as well as the dining area and a first floor study. The luxurious and spacious top floor master is complete w/ a walk-in-closet and master bath with radiant heated floors, soaking tub and separate shower. Three additional and equally generous bedrooms are accompanied by two more full bathrooms. Completing this unit is a two car garage w/ direct entry to the home. Ideally located along Brookline's estate area, convenient to the Chestnut Hill Green (D) line, high-end shopping/dining, and an easy commute to the hustle and bustle of Downtown Boston.
Location
State MA
County Norfolk
Area Chestnut Hill
Zoning T-6
Direction Heath Street to Hammond Street
Rooms
Primary Bedroom Level Third
Dining Room Flooring - Hardwood, Window(s) - Bay/Bow/Box, Deck - Exterior, Exterior Access, Open Floorplan, Recessed Lighting, Crown Molding
Kitchen Flooring - Hardwood, Window(s) - Bay/Bow/Box, Countertops - Stone/Granite/Solid, Kitchen Island, Cabinets - Upgraded, Open Floorplan, Recessed Lighting, Stainless Steel Appliances, Gas Stove, Lighting - Pendant, Crown Molding
Interior
Interior Features Cable Hookup, High Speed Internet Hookup, Crown Molding, Bathroom - Half, Ceiling Fan(s), Recessed Lighting, Office, Bathroom, Sauna/Steam/Hot Tub
Heating Central, Hydro Air
Cooling Central Air
Flooring Hardwood, Flooring - Hardwood
Fireplaces Number 1
Fireplaces Type Living Room
Appliance Oven, Dishwasher, Microwave, Countertop Range, Refrigerator, Freezer, Washer, Dryer, Gas Water Heater, Utility Connections for Gas Range, Utility Connections for Gas Oven
Laundry Flooring - Stone/Ceramic Tile, Electric Dryer Hookup, Recessed Lighting, Washer Hookup, Second Floor, In Unit
Exterior
Garage Spaces 2.0
Community Features Public Transportation, Shopping, Park, Golf, Highway Access, Private School, Public School, T-Station
Utilities Available for Gas Range, for Gas Oven
Roof Type Shingle
Garage Yes
Building
Story 3
Sewer Public Sewer
Water Public
Schools
Elementary Schools Heath/Baker
High Schools Brookline High
Others
Pets Allowed Breed Restrictions
Read Less Info
Want to know what your home might be worth? Contact us for a FREE valuation!

Our team is ready to help you sell your home for the highest possible price ASAP
Bought with Tina Thurlow • Prime Realty Group, Inc.
GET MORE INFORMATION
Broker | License ID: 068128
steven@whitehillestatesandhomes.com
48 Maple Manor Rd, Center Conway , New Hampshire, 03813, USA






