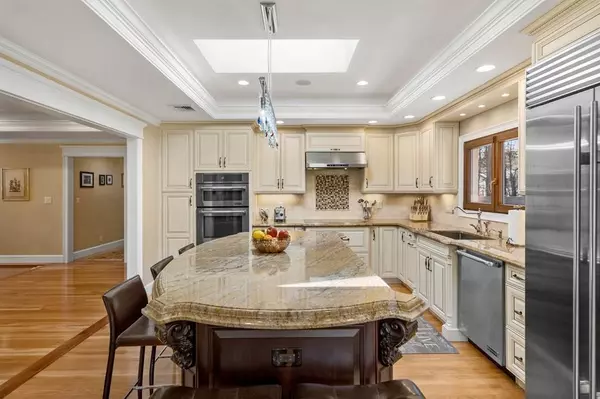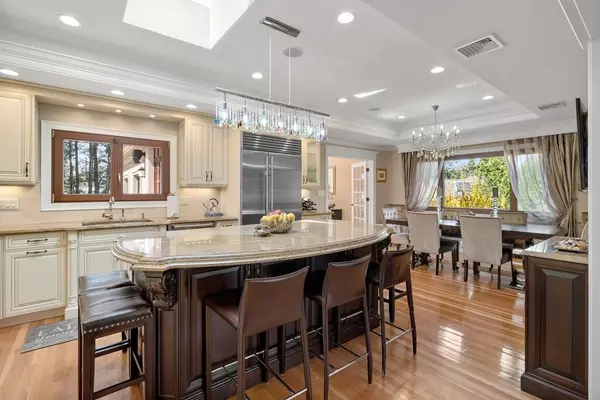$1,700,000
$1,785,000
4.8%For more information regarding the value of a property, please contact us for a free consultation.
4 Beds
3.5 Baths
3,624 SqFt
SOLD DATE : 07/02/2020
Key Details
Sold Price $1,700,000
Property Type Single Family Home
Sub Type Single Family Residence
Listing Status Sold
Purchase Type For Sale
Square Footage 3,624 sqft
Price per Sqft $469
MLS Listing ID 72645631
Sold Date 07/02/20
Style Ranch
Bedrooms 4
Full Baths 3
Half Baths 1
HOA Y/N false
Year Built 1957
Annual Tax Amount $12,513
Tax Year 2019
Lot Size 0.260 Acres
Acres 0.26
Property Sub-Type Single Family Residence
Property Description
An absolutely gorgeous setting located in one of Newton's most sought-after neighborhoods.Upon entering the home you will be greeted with a grand foyer leading you to an open concept living space incorporating the kitchen and family room with wood fireplace.The gourmet kitchen forms the heart of the home with a huge center island for gathering,Subzero refrigerator,Jenn-Air double ovens,custom cabinets and dining area.The lovely & spacious master bedroom features a modern ensuite bathroom with soaking tub,walk-in shower and a dream walk-in closet with custom built-ins.Soaring ceilings and German made tilt & turn solid mahogany windows allow an abundance of natural light.Gleaming hardwood floors & spectacular craftsmanship are showcased throughout.French doors leading to an oversized TREX deck.Bose sound system.You will be amazed by the resort style outdoor oasis featuring heated saltwater gunite pool in a peaceful setting combining privacy, tranquility and awe. 3D-Virtual tour available
Location
State MA
County Middlesex
Zoning SR2
Direction Greenwood Street to Cynthia Rd to Deborah Rd
Rooms
Family Room Skylight, Cathedral Ceiling(s), Ceiling Fan(s), Flooring - Hardwood, Balcony - Exterior, Deck - Exterior, Exterior Access, Recessed Lighting
Basement Full, Finished, Interior Entry, Garage Access
Primary Bedroom Level First
Dining Room Flooring - Hardwood, French Doors, Open Floorplan
Kitchen Skylight, Flooring - Hardwood, Dining Area, Countertops - Stone/Granite/Solid, Kitchen Island, Cabinets - Upgraded, Open Floorplan, Recessed Lighting, Stainless Steel Appliances
Interior
Interior Features Closet, Closet - Walk-in, Bathroom - Full, Bathroom - Tiled With Shower Stall, Steam / Sauna, Walk-in Storage, Office, Game Room, Play Room, Bathroom, Foyer, Sauna/Steam/Hot Tub, Wired for Sound
Heating Central, Baseboard, Oil, Fireplace
Cooling Central Air
Flooring Flooring - Laminate, Flooring - Marble
Fireplaces Number 2
Fireplaces Type Living Room
Appliance Oven, Dishwasher, Disposal, Microwave, Countertop Range, Refrigerator, Washer, Dryer, Range Hood, Oil Water Heater, Tank Water Heater, Plumbed For Ice Maker, Utility Connections for Electric Range, Utility Connections for Electric Oven, Utility Connections for Electric Dryer
Laundry Flooring - Stone/Ceramic Tile, Electric Dryer Hookup, Washer Hookup, In Basement
Exterior
Exterior Feature Rain Gutters, Professional Landscaping, Sprinkler System
Garage Spaces 2.0
Fence Fenced/Enclosed, Fenced
Pool Pool - Inground Heated
Community Features Public Transportation, Shopping, Pool, Tennis Court(s), Park, Walk/Jog Trails, Golf, Medical Facility, Bike Path, Highway Access, House of Worship, Private School, Public School, T-Station, University, Sidewalks
Utilities Available for Electric Range, for Electric Oven, for Electric Dryer, Washer Hookup, Icemaker Connection
Roof Type Shingle
Total Parking Spaces 3
Garage Yes
Private Pool true
Building
Foundation Concrete Perimeter
Sewer Public Sewer
Water Public
Architectural Style Ranch
Schools
Elementary Schools Memorial Spaud
Middle Schools Oak Hill
High Schools Newton South
Read Less Info
Want to know what your home might be worth? Contact us for a FREE valuation!

Our team is ready to help you sell your home for the highest possible price ASAP
Bought with Senyu Zhang • Blue Ocean Realty, LLC
GET MORE INFORMATION
Broker | License ID: 068128
steven@whitehillestatesandhomes.com
48 Maple Manor Rd, Center Conway , New Hampshire, 03813, USA






