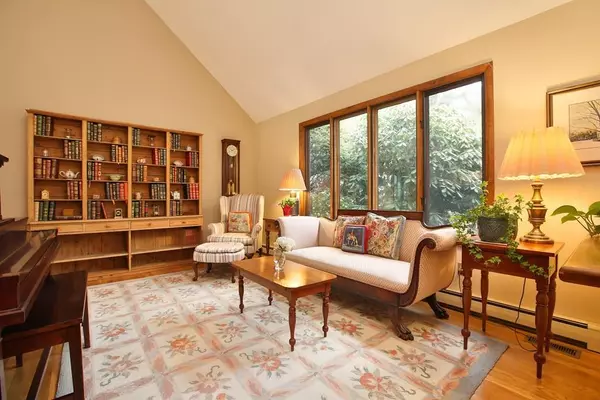$621,000
$639,000
2.8%For more information regarding the value of a property, please contact us for a free consultation.
3 Beds
2.5 Baths
1,964 SqFt
SOLD DATE : 06/30/2020
Key Details
Sold Price $621,000
Property Type Single Family Home
Sub Type Single Family Residence
Listing Status Sold
Purchase Type For Sale
Square Footage 1,964 sqft
Price per Sqft $316
MLS Listing ID 72623330
Sold Date 06/30/20
Style Contemporary
Bedrooms 3
Full Baths 2
Half Baths 1
Year Built 1981
Annual Tax Amount $10,368
Tax Year 2019
Lot Size 0.520 Acres
Acres 0.52
Property Sub-Type Single Family Residence
Property Description
QUALITY, WARMTH & CHARM best describe this FABULOUS 3 bed CONTEMPORARY residence situated on a beautiful PVT CUL-DE-SAC lot!! This IMPECCABLY maintained home features many significant UPDATES incl ROOF, A/C, WINDOWS, HARDWOODS, PAINT & MASTER BATH w/wonderful living spaces for all to enjoy! This BRIGHT & OPEN HOME boasts HARDWOODS throughout...SPACIOUS kitchen w/dining area opens to a sunken CATHEDRAL family room w/FIREPLACE & slider to deck overlooking LARGE PICTURESQUE grounds & opens to a CLASSIC dining rm w/access to deck & CATHEDRAL SUNDRENCHED living rm w/HARDWOODS & PICTURE windows perfect for the family to gather! Retreat upstairs to master suite w/VAULTED ceilings, closets & UPDATED full bath; 2 add'l SPACIOUS bedrooms & full bath complete 2nd fl. CONVENIENT location close to all incl highways, shopping, restaurants & Trader Joe's! THIS WONDERFUL FAMILY HOME & IT'S IDEAL LOCATION WERE MEANT FOR GRAND ENTERTAINMENT & FAMILY ENJOYMENT!
Location
State MA
County Norfolk
Zoning RES
Direction SOUTH MAIN ST TO SOUTH WALPOLE ST TO BLAIR CIRCLE TO MONTAUP RD
Rooms
Family Room Cathedral Ceiling(s), Beamed Ceilings, Flooring - Wall to Wall Carpet, Window(s) - Picture, Open Floorplan, Slider, Sunken
Basement Full
Primary Bedroom Level Second
Dining Room Flooring - Hardwood, Deck - Exterior, Exterior Access, Open Floorplan, Slider
Kitchen Flooring - Hardwood, Dining Area, Open Floorplan
Interior
Heating Forced Air, Natural Gas
Cooling Central Air
Flooring Carpet, Hardwood
Fireplaces Number 1
Fireplaces Type Family Room
Appliance Range, Dishwasher, Refrigerator, Gas Water Heater
Exterior
Garage Spaces 2.0
Community Features Public Transportation, Shopping, Tennis Court(s), Park, Walk/Jog Trails, Bike Path, Highway Access, House of Worship, Public School, T-Station
Waterfront Description Beach Front, Lake/Pond, Beach Ownership(Public)
Roof Type Shingle
Total Parking Spaces 4
Garage Yes
Building
Lot Description Cul-De-Sac, Wooded, Level
Foundation Concrete Perimeter
Sewer Private Sewer
Water Public
Architectural Style Contemporary
Schools
Elementary Schools Heights
Middle Schools Sharon
High Schools Sharon
Read Less Info
Want to know what your home might be worth? Contact us for a FREE valuation!

Our team is ready to help you sell your home for the highest possible price ASAP
Bought with Boston Real Estate Group • Compass
GET MORE INFORMATION
Broker | License ID: 068128
steven@whitehillestatesandhomes.com
48 Maple Manor Rd, Center Conway , New Hampshire, 03813, USA






