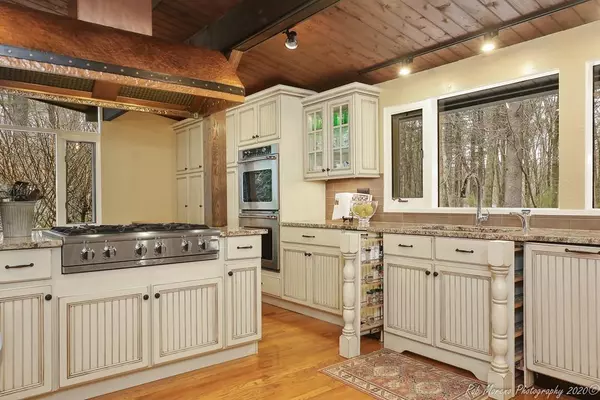$875,000
$849,900
3.0%For more information regarding the value of a property, please contact us for a free consultation.
4 Beds
3.5 Baths
4,030 SqFt
SOLD DATE : 06/30/2020
Key Details
Sold Price $875,000
Property Type Single Family Home
Sub Type Single Family Residence
Listing Status Sold
Purchase Type For Sale
Square Footage 4,030 sqft
Price per Sqft $217
MLS Listing ID 72637371
Sold Date 06/30/20
Style Contemporary
Bedrooms 4
Full Baths 3
Half Baths 1
HOA Y/N false
Year Built 1972
Annual Tax Amount $11,834
Tax Year 2020
Lot Size 6.050 Acres
Acres 6.05
Property Sub-Type Single Family Residence
Property Description
Dramatic Mid-Century Modern Contemporary Deck Home on 6+ tranquil acres of manicured gardens & towering trees. From the moment you enter the sun-splashed foyer you'll feel at ease. The open floor plan artfully blends the classic mahogany accents with custom embellishment to offer a stunning backdrop for everything you love to do. Gather in the family room, living room w/fieldstone FP & formal dining room. The updated gourmet eat-in KIT with its Sub-Zero refrig, professional cook top, double Capital ovens and micro is the hub of this home. The bedroom wing has a delightful master suite w/2 walk-in closets, master bath w/tiled shower and whirlpool, cozy study + 3 more BRS and main bath. Follow the sun through the airy hallway to "entertainment central" with a spectacular great room w/ wet bar and river stone fireplace. Dine on the 3-season porch or relax on the patio or deck overlooking the beautiful grounds. 3.5 baths, a basement for projects and a 4-car garage for the car enthusiast.
Location
State MA
County Essex
Zoning RA
Direction Rte 133 to Spofford Rd(not Spofford St) R on Valley L on Adams. Left on Carleton Circle to #13
Rooms
Family Room Closet/Cabinets - Custom Built, Flooring - Hardwood, Cable Hookup, Exterior Access, Open Floorplan, Slider
Basement Full, Interior Entry, Garage Access, Sump Pump, Radon Remediation System, Concrete, Slab, Unfinished
Primary Bedroom Level Main
Dining Room Closet/Cabinets - Custom Built, Flooring - Hardwood, Window(s) - Picture
Kitchen Flooring - Hardwood, Dining Area, Pantry, Countertops - Stone/Granite/Solid, Kitchen Island, Open Floorplan, Remodeled, Stainless Steel Appliances
Interior
Interior Features Ceiling - Cathedral, Closet/Cabinets - Custom Built, Countertops - Stone/Granite/Solid, Wet bar, High Speed Internet Hookup, Open Floor Plan, Recessed Lighting, Bathroom - 3/4, Bathroom - With Shower Stall, Lighting - Overhead, Sun Room, Great Room, 3/4 Bath, Study, Wet Bar, Internet Available - Broadband
Heating Forced Air, Oil, Propane, Fireplace
Cooling Central Air
Flooring Tile, Vinyl, Carpet, Hardwood, Stone / Slate, Flooring - Stone/Ceramic Tile, Flooring - Hardwood, Flooring - Wall to Wall Carpet
Fireplaces Number 2
Fireplaces Type Living Room
Appliance Oven, Dishwasher, Disposal, Trash Compactor, Microwave, Countertop Range, Refrigerator, Washer, Dryer, Water Treatment, Wine Refrigerator, Range Hood, Water Softener, Oil Water Heater, Tank Water Heater, Plumbed For Ice Maker, Utility Connections for Gas Range, Utility Connections for Electric Oven, Utility Connections for Electric Dryer
Laundry Flooring - Vinyl, Main Level, Electric Dryer Hookup, Washer Hookup, Lighting - Overhead, First Floor
Exterior
Exterior Feature Professional Landscaping, Sprinkler System, Decorative Lighting, Garden
Garage Spaces 4.0
Community Features Walk/Jog Trails, Stable(s), Conservation Area, Public School
Utilities Available for Gas Range, for Electric Oven, for Electric Dryer, Washer Hookup, Icemaker Connection, Generator Connection
View Y/N Yes
View Scenic View(s)
Roof Type Rubber
Total Parking Spaces 8
Garage Yes
Building
Lot Description Cul-De-Sac, Wooded, Level
Foundation Concrete Perimeter, Slab
Sewer Private Sewer
Water Private
Architectural Style Contemporary
Schools
Elementary Schools Cole / Spofford
Middle Schools Masco
High Schools Masco
Others
Senior Community false
Read Less Info
Want to know what your home might be worth? Contact us for a FREE valuation!

Our team is ready to help you sell your home for the highest possible price ASAP
Bought with Frank Carroll • Boston Realty Net
GET MORE INFORMATION
Broker | License ID: 068128
steven@whitehillestatesandhomes.com
48 Maple Manor Rd, Center Conway , New Hampshire, 03813, USA






