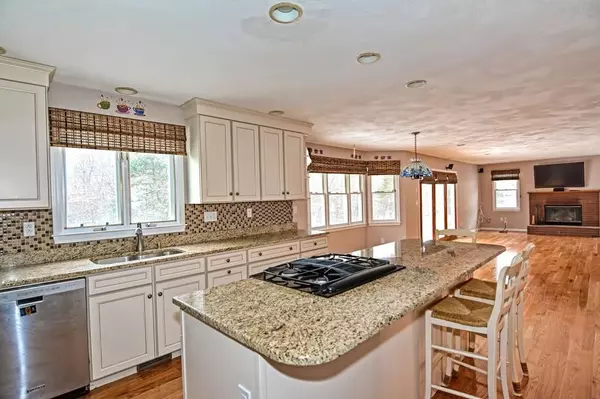$800,000
$819,000
2.3%For more information regarding the value of a property, please contact us for a free consultation.
4 Beds
2.5 Baths
2,867 SqFt
SOLD DATE : 07/15/2020
Key Details
Sold Price $800,000
Property Type Single Family Home
Sub Type Single Family Residence
Listing Status Sold
Purchase Type For Sale
Square Footage 2,867 sqft
Price per Sqft $279
MLS Listing ID 72636890
Sold Date 07/15/20
Style Colonial
Bedrooms 4
Full Baths 2
Half Baths 1
HOA Y/N false
Year Built 1994
Annual Tax Amount $12,543
Tax Year 2019
Lot Size 2.900 Acres
Acres 2.9
Property Sub-Type Single Family Residence
Property Description
LAYTON ESTATES! Essentially this home meets everything on your check list! Let's start w/a TERRIFIC LOCATION & easy access to Routes 95 & 1, shopping, Sharon Center, commuter rail, & TOP NOTCH SCHOOLS! Attractive center entrance Colonial w/FARMERS PORCH, gleaming hardwood floors, 15 x 28 deck w/retractable awning overlooking a FABULOUS BACK YARD w/lots of space to play and/or garden. Off the foyer is your office w/french doors, a formal dining room & a beautiful large kitchen w/granite counter tops with plenty of CUSTOM CABINETRY, SS appliances, a sun-drenched dining area which flows into the ENTERTAINMENT SIZE family room w/a brick fireplace. A 1/2 bath w/laundry, & BACK STAIRCASE complete the 1st fl. The 2nd level offers 4 large bedrooms, TWO RENOVATED bathrooms & a huge BONUS ROOM. The private MBR has a large bay window, sitting area, a walk-in custom closet & beautiful bathroom. The lower level has a playroom, space for exercising & plenty of storage. Two zone heating/cooling.
Location
State MA
County Norfolk
Zoning Residentl
Direction Rt. 27 - Cobbler Lane
Rooms
Family Room Flooring - Hardwood
Basement Full, Finished
Primary Bedroom Level Second
Dining Room Flooring - Hardwood, Chair Rail, Crown Molding
Kitchen Closet/Cabinets - Custom Built, Flooring - Hardwood, Window(s) - Bay/Bow/Box, Dining Area, Pantry, Kitchen Island, Open Floorplan, Stainless Steel Appliances
Interior
Interior Features Ceiling - Cathedral, Office, Bonus Room, Play Room
Heating Forced Air, Natural Gas
Cooling Central Air
Flooring Hardwood, Flooring - Wall to Wall Carpet
Fireplaces Number 1
Fireplaces Type Family Room
Appliance Range, Dishwasher, Microwave, Countertop Range, Refrigerator, Gas Water Heater, Utility Connections for Gas Range
Laundry First Floor
Exterior
Exterior Feature Rain Gutters, Professional Landscaping, Sprinkler System
Garage Spaces 2.0
Community Features Shopping, Highway Access, House of Worship, Private School, Public School, T-Station
Utilities Available for Gas Range
Waterfront Description Beach Front, Lake/Pond, Beach Ownership(Public)
Roof Type Shingle
Total Parking Spaces 8
Garage Yes
Building
Foundation Concrete Perimeter
Sewer Private Sewer
Water Public
Architectural Style Colonial
Schools
Middle Schools Sharon Middle
High Schools Sharon High
Read Less Info
Want to know what your home might be worth? Contact us for a FREE valuation!

Our team is ready to help you sell your home for the highest possible price ASAP
Bought with Robert Koritz • Robert Koritz Real Estate
GET MORE INFORMATION
Broker | License ID: 068128
steven@whitehillestatesandhomes.com
48 Maple Manor Rd, Center Conway , New Hampshire, 03813, USA






